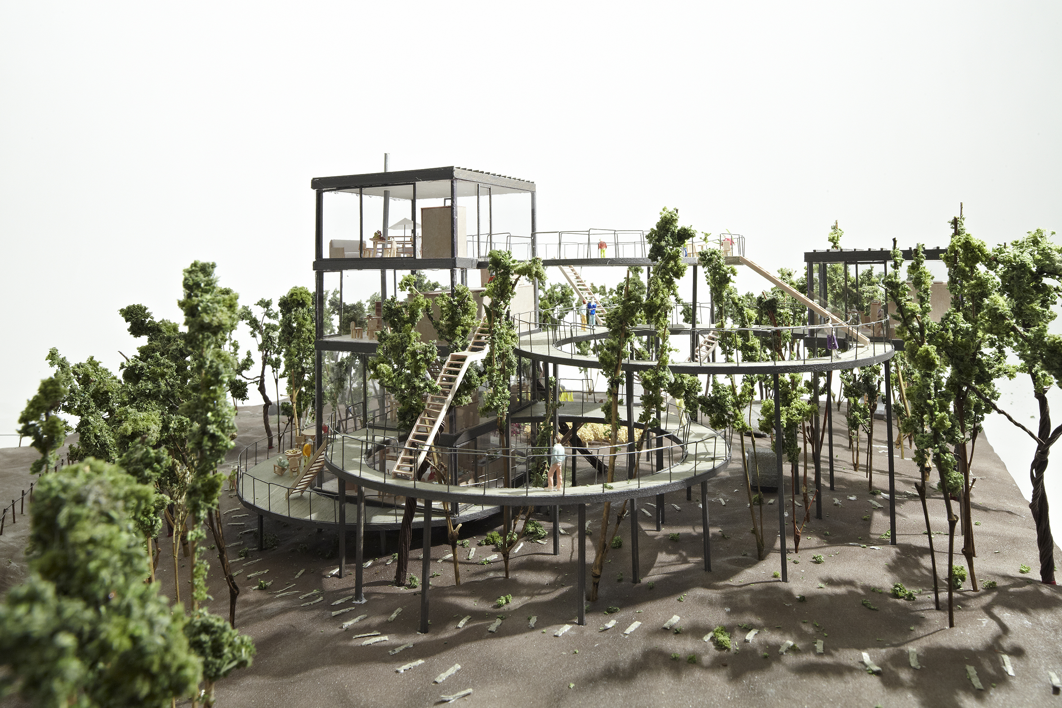
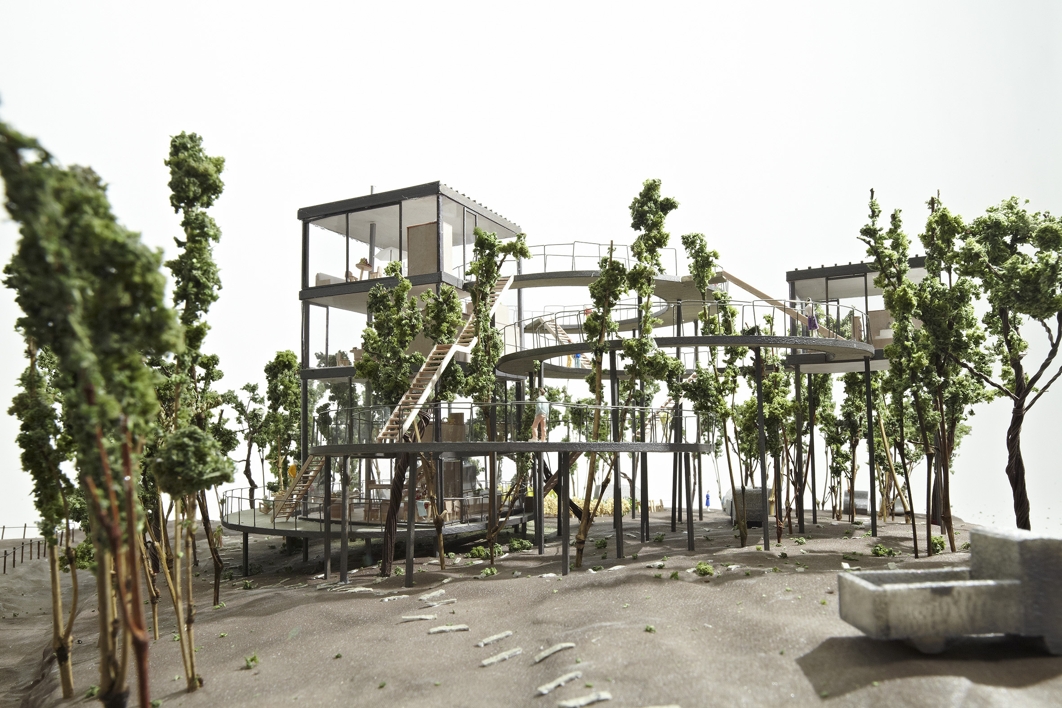
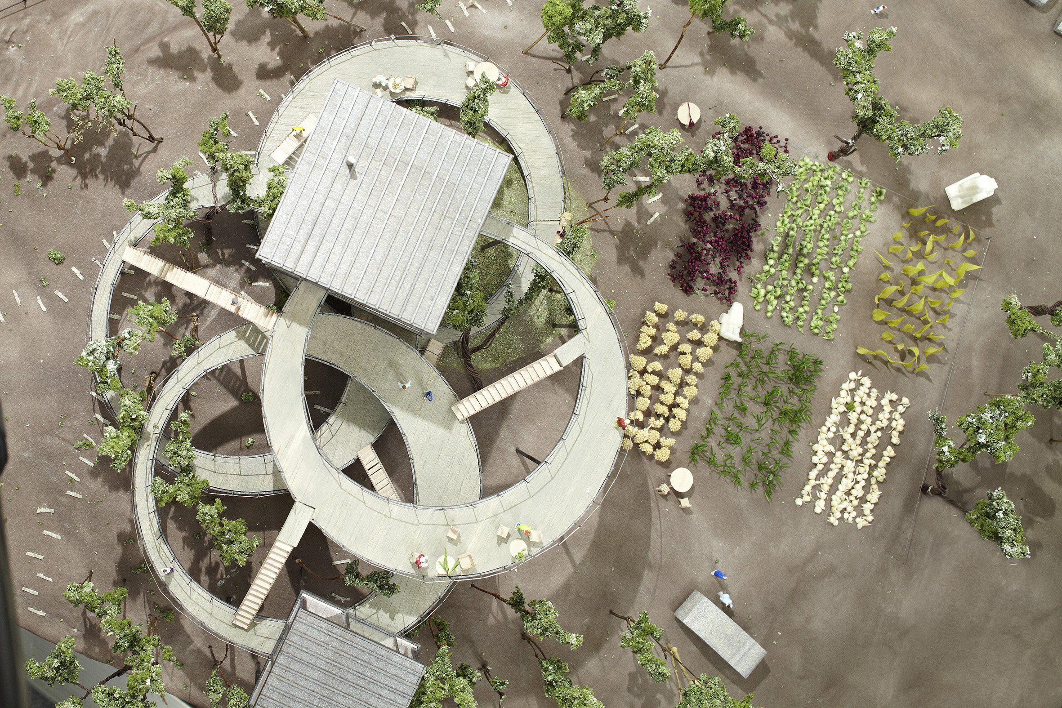
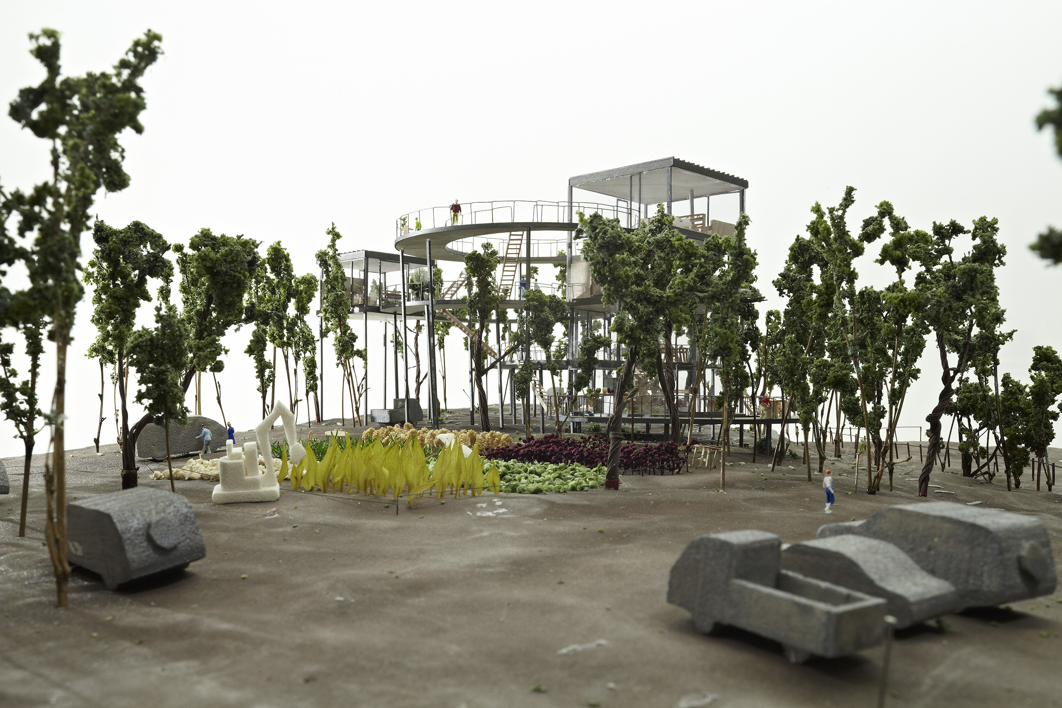
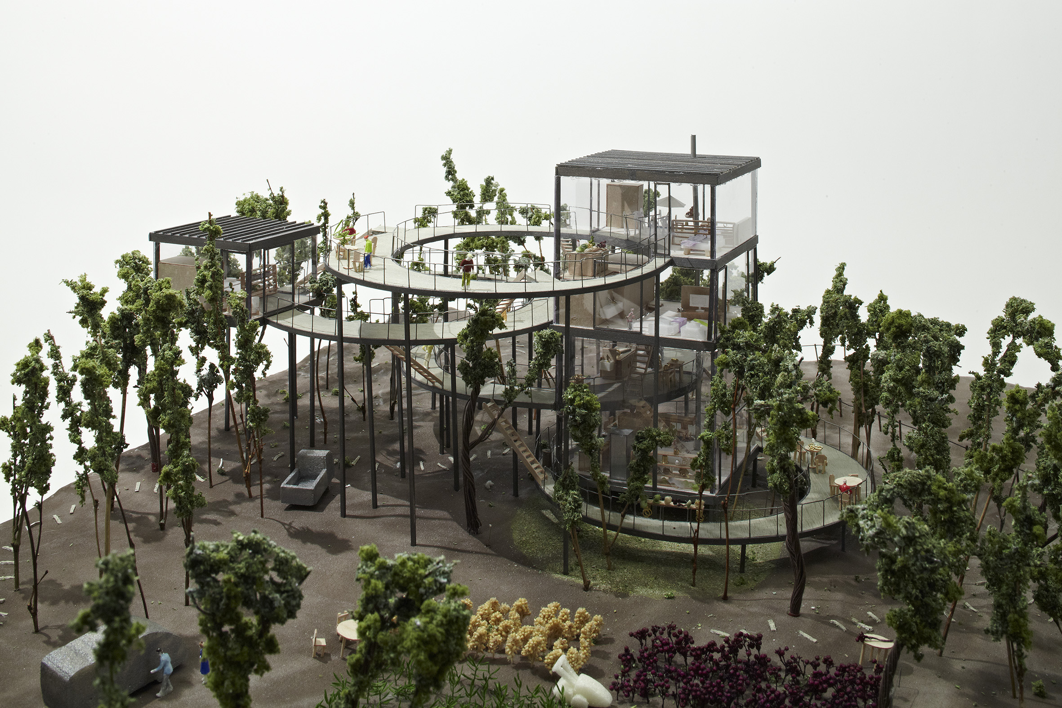
Land Watcher
This is a plan of house with observatory which dwellers can take a view and cultivate surroundings approx. 3300㎡ forest, planned in Gotemba Shizuoka Japan. A client who has grand scaled forest wants to convey such environment for after ages by living here and maintaining it continuously. In this case, the house is regarded as not only space for living but a base of “Land watcher” who observe and cultivate the forest. Its organization looks like momentary different leveled hula-hoops, and its viewing decks pass through the trees. It’s a place where people can look around raise whole of forest as environment. By putting architecture of physical environment, we think about possibility to sublimate complementary relationship between human and forest to sustainable relationship with radicating that relation as custom and culture.
building use:housing
structure:steel
location:Gotemba Shizuoka Japan
complete:in progress
site area:3420.99㎡
building area:180.11㎡
total area:216.89㎡
photo by Koichi Torimura
Copyright(c) erikanakagawa.com,all rights reserved.