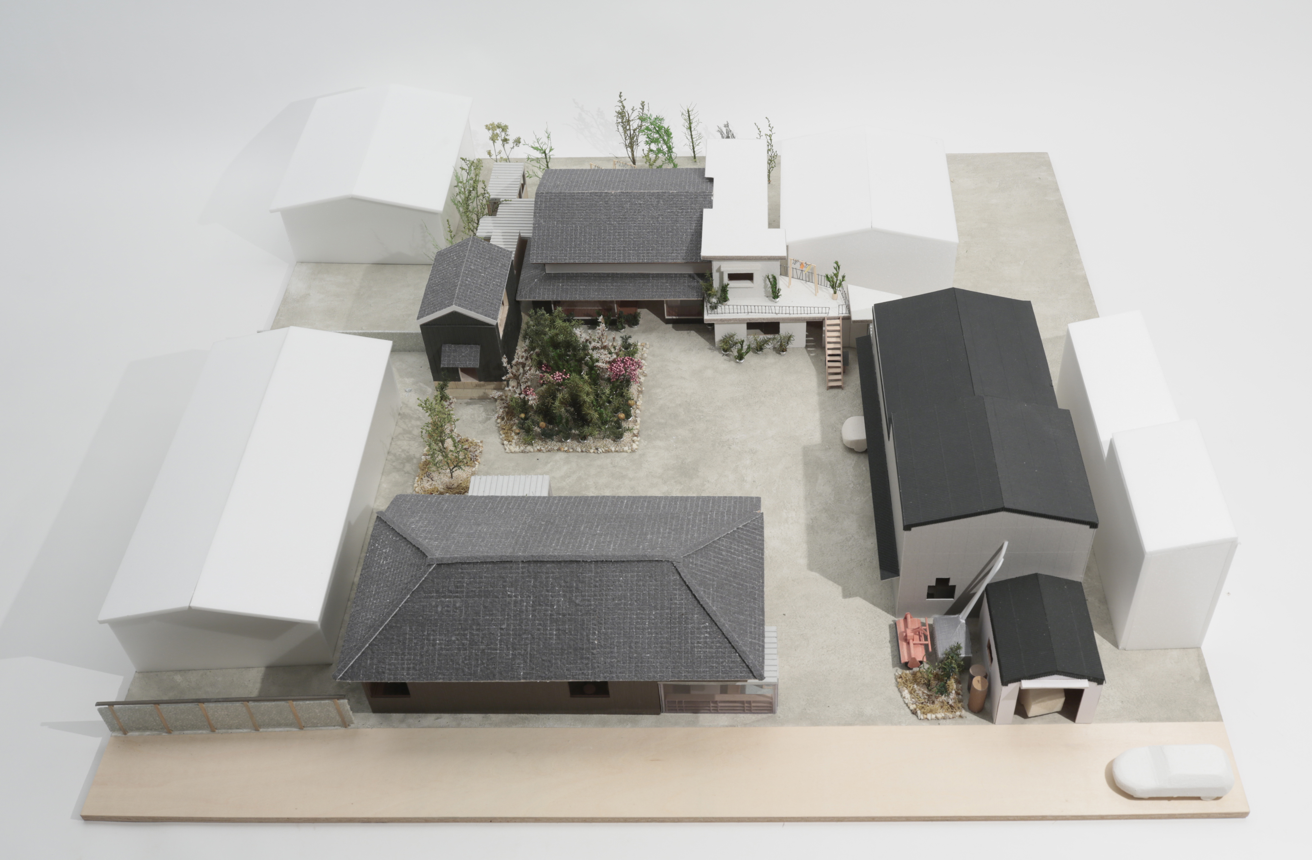
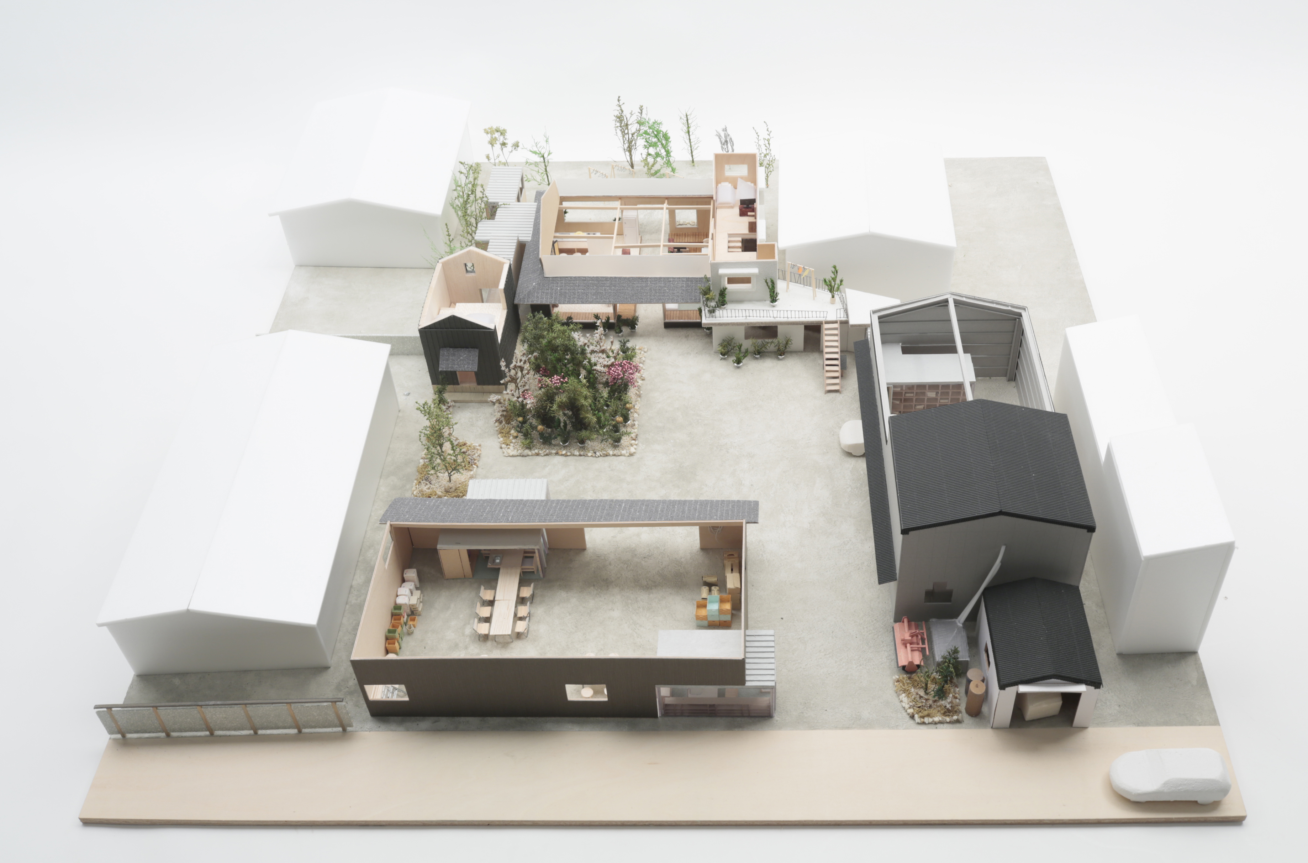
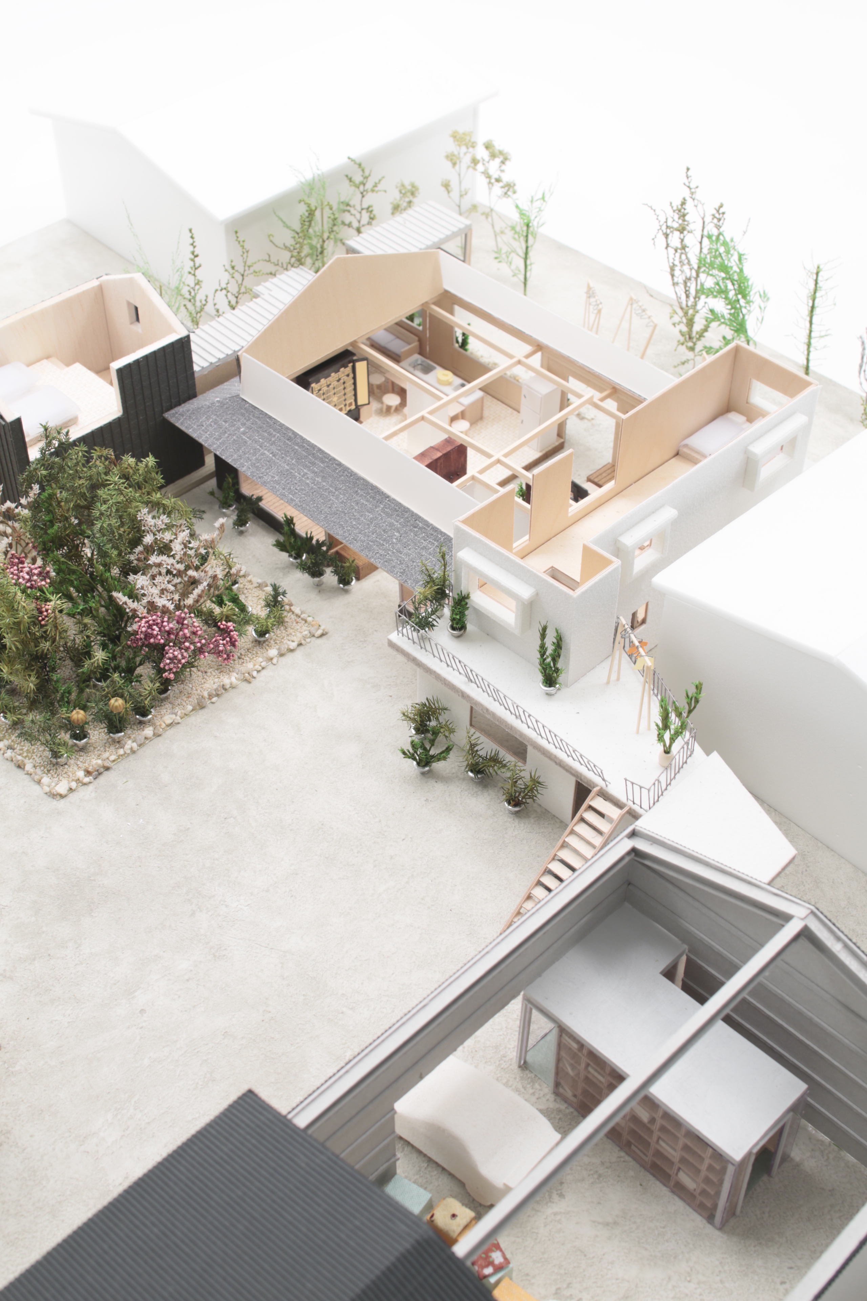
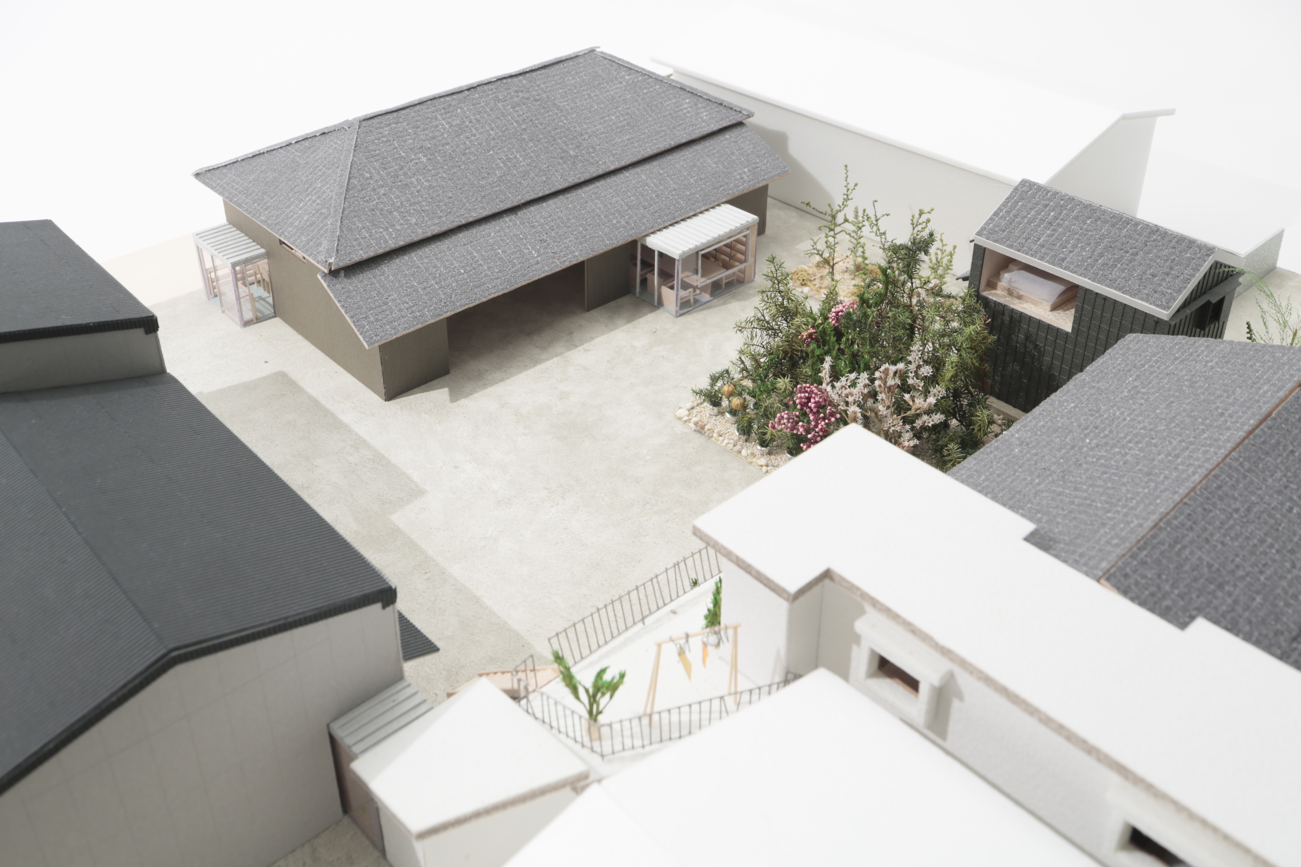
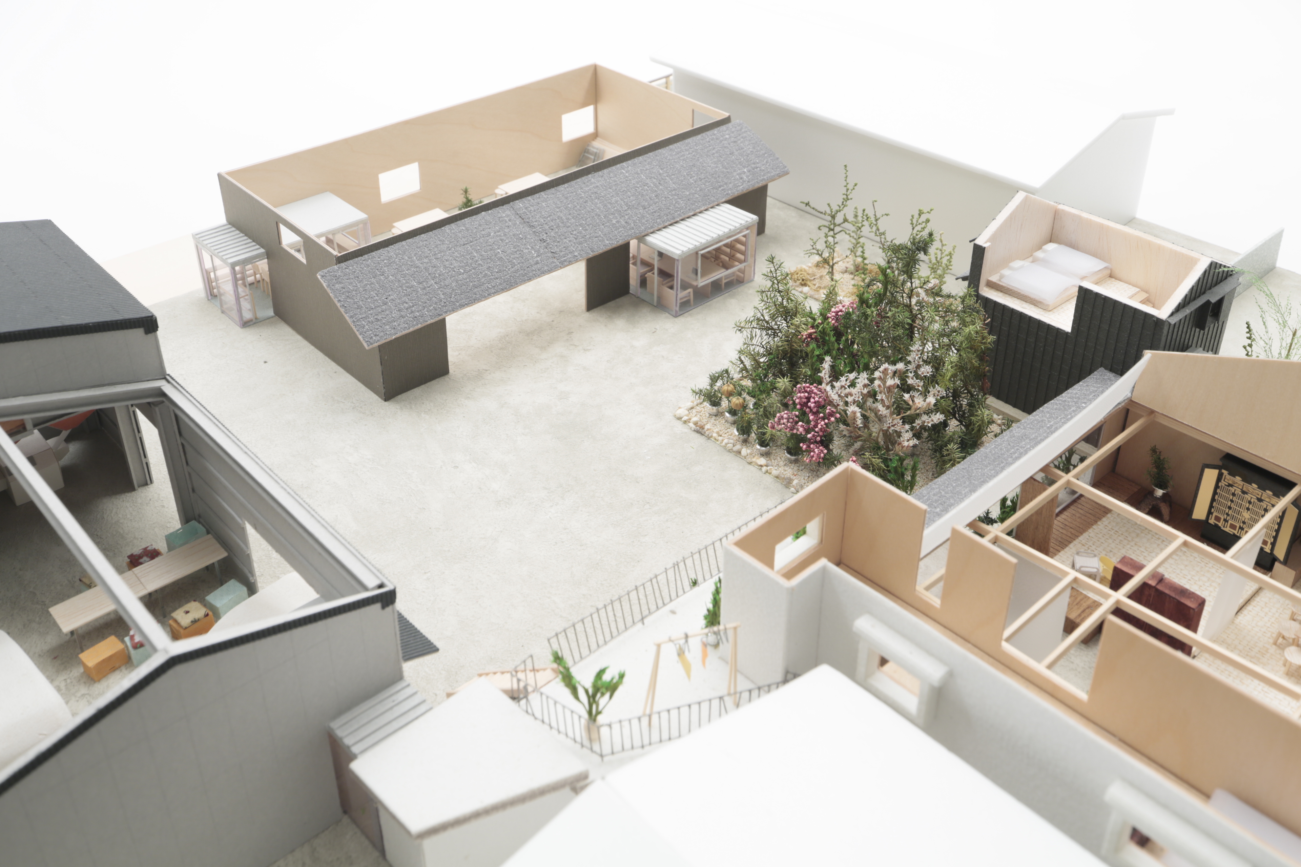
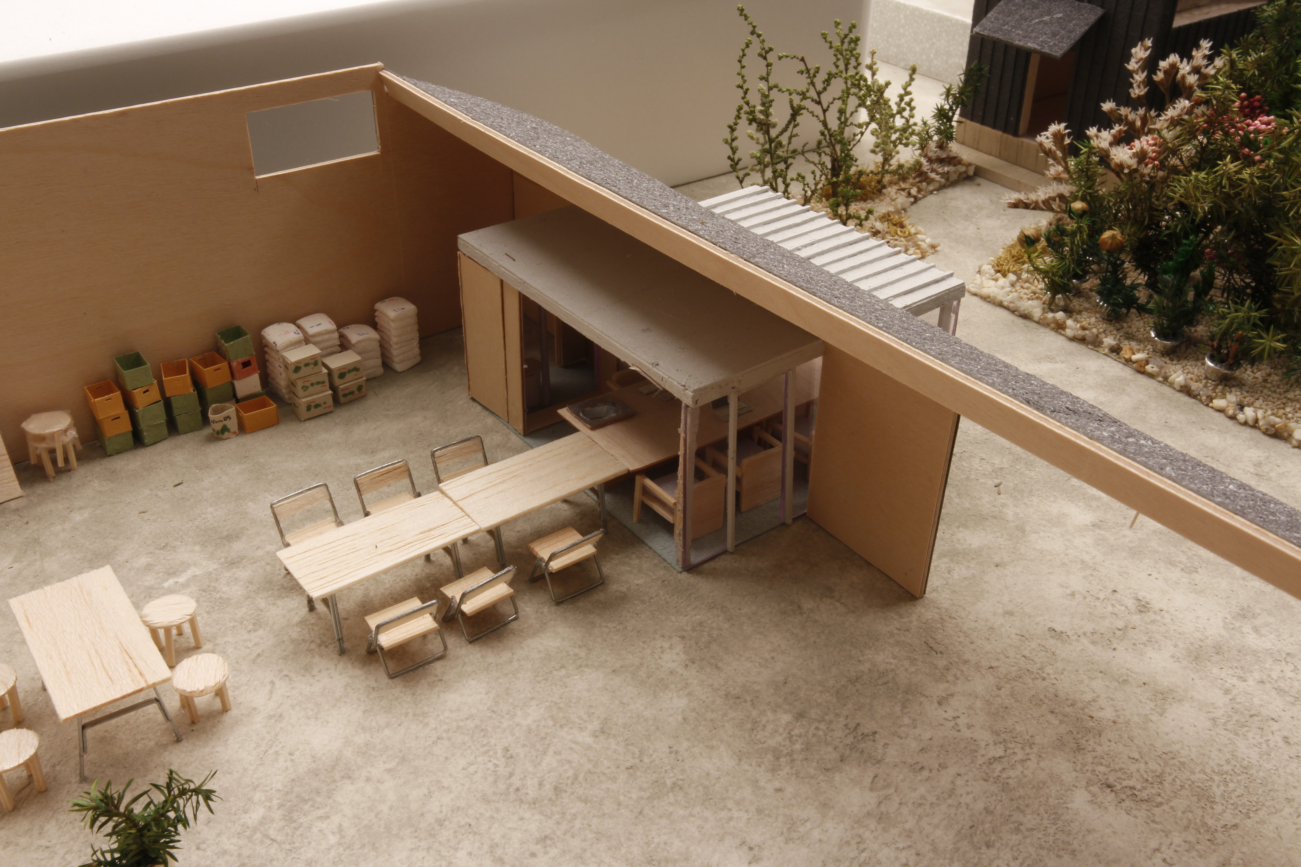
Famer’s house in Ise
Project of adding a double family home for offspring generation to make dwellers easy to help parents’s farming in Ise, Mie. Existing home which is built for extension as needed is obviously divided into daily used space and unused space. That sort cannot be distinguished in terms of unit of building. It was accumulation of dysfunction that usage is unfit to building unit. We proposed renovating an unused space as offspring’s home not by making building unit but adding new spatial factor to connect the existing houses. New part is much smaller than existing one, kind of conjunction. What we’ve suggest is a way of updating, handing down in other words, by insert sort of conjunction which is able to affect the whole meaning of context.
building use:housing for two generations+agricultural space
existing structure:wood,RC,steel
adding structure:wood
location:Ise Mie Japan
complete:in progress
site area:977.29㎡
existing area:532.61㎡
adding area:37.50㎡
intervened area:166.76㎡
photo by Koichi Torimura
Copyright(c) erikanakagawa.com,all rights reserved.