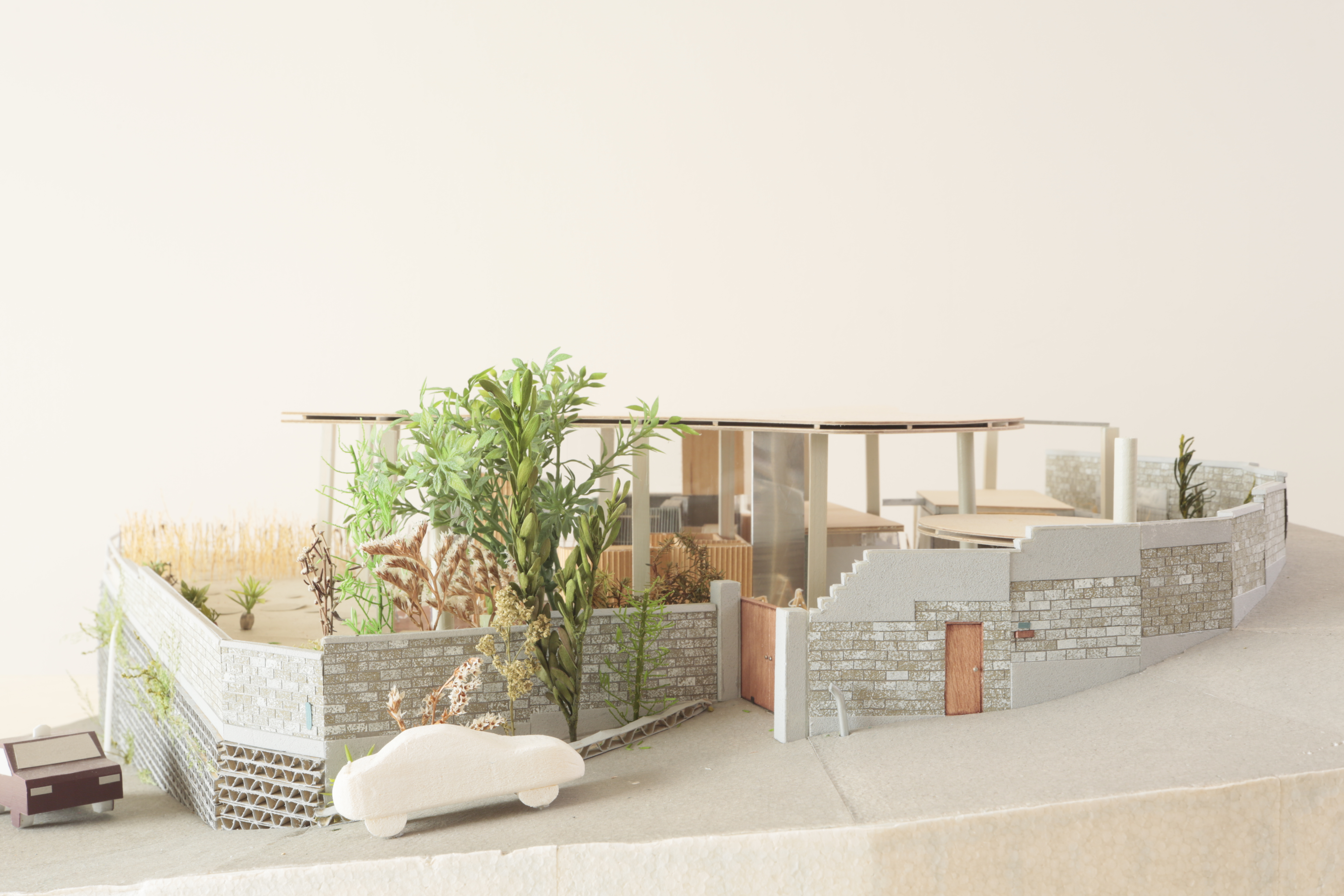
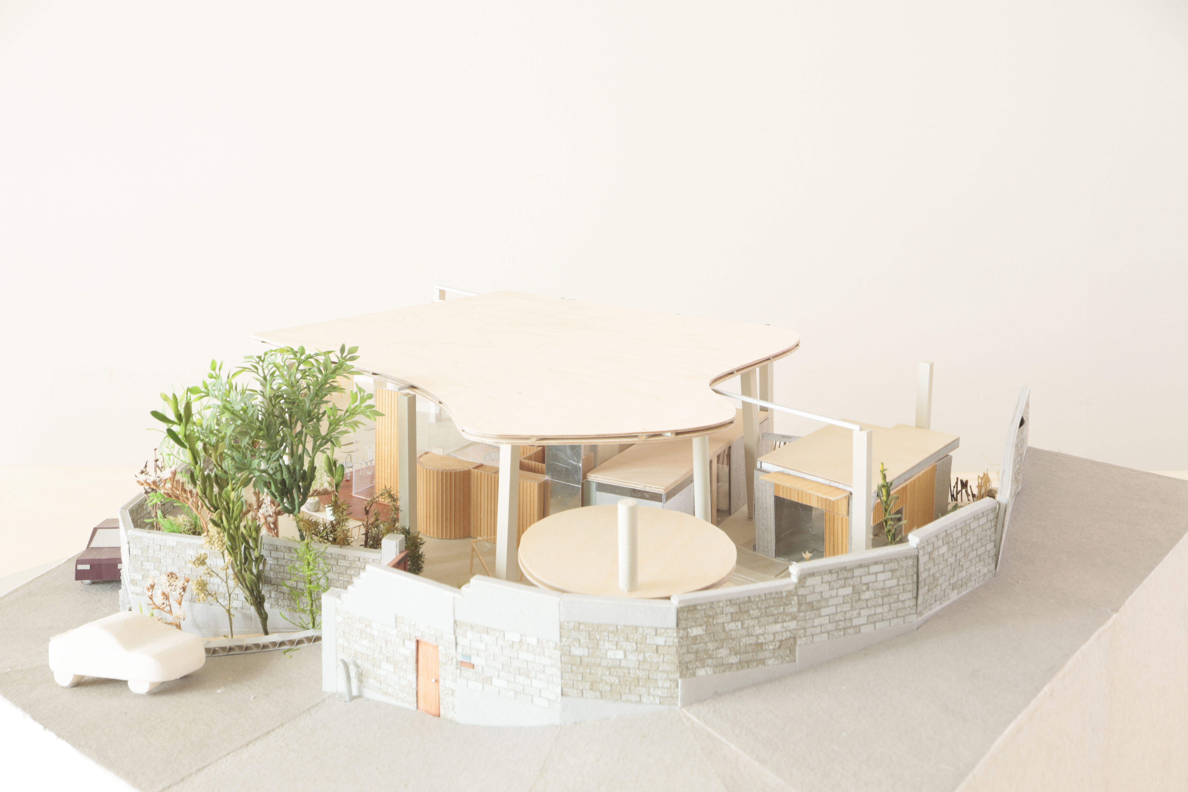
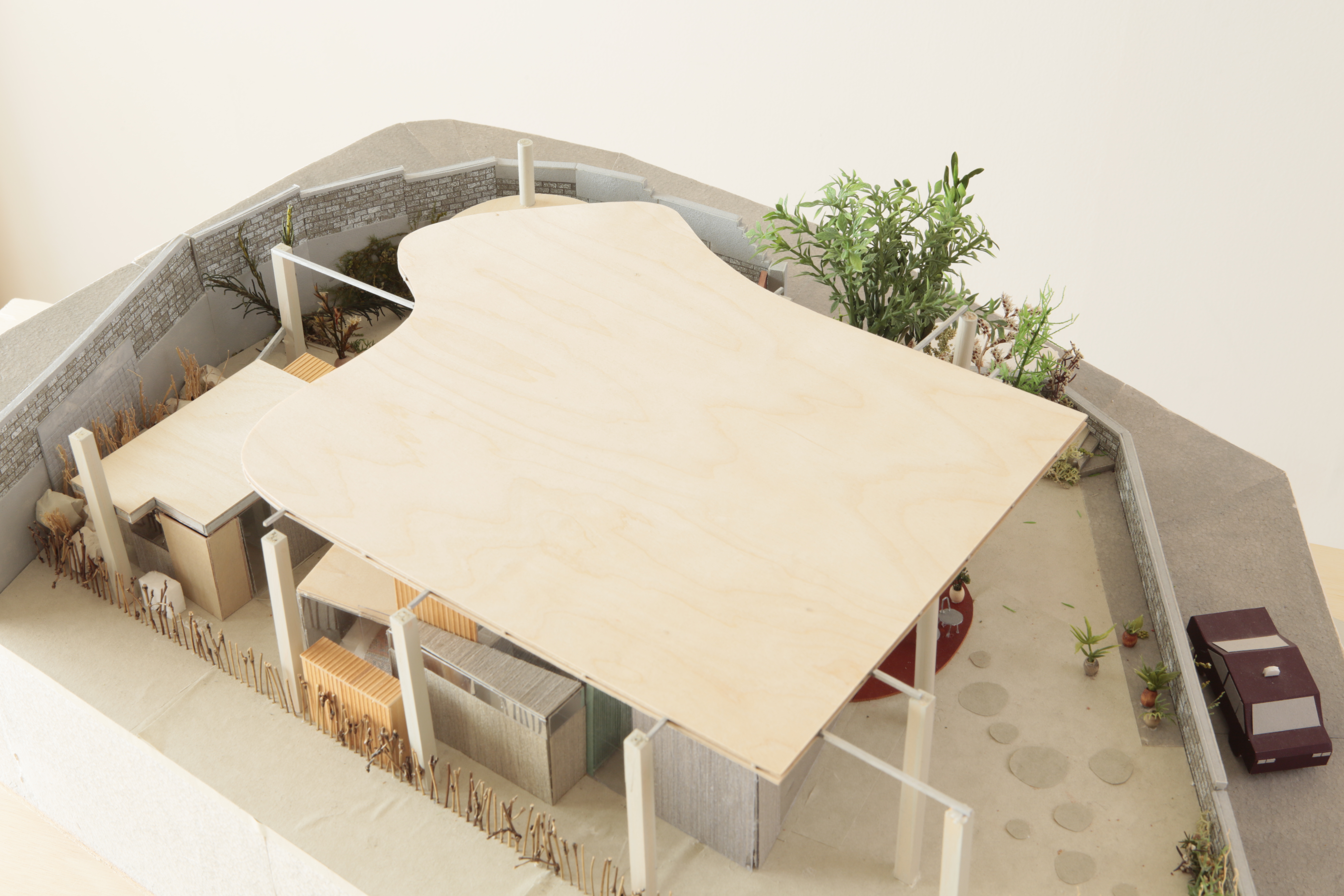
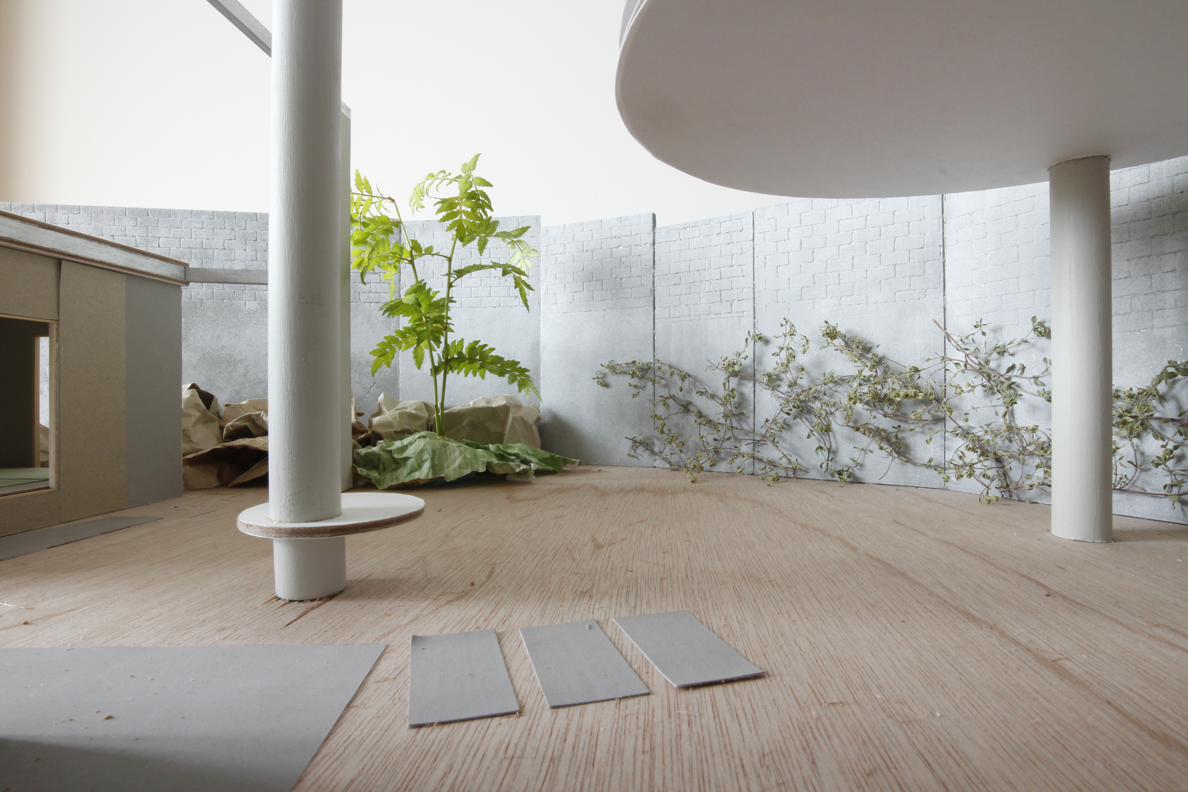
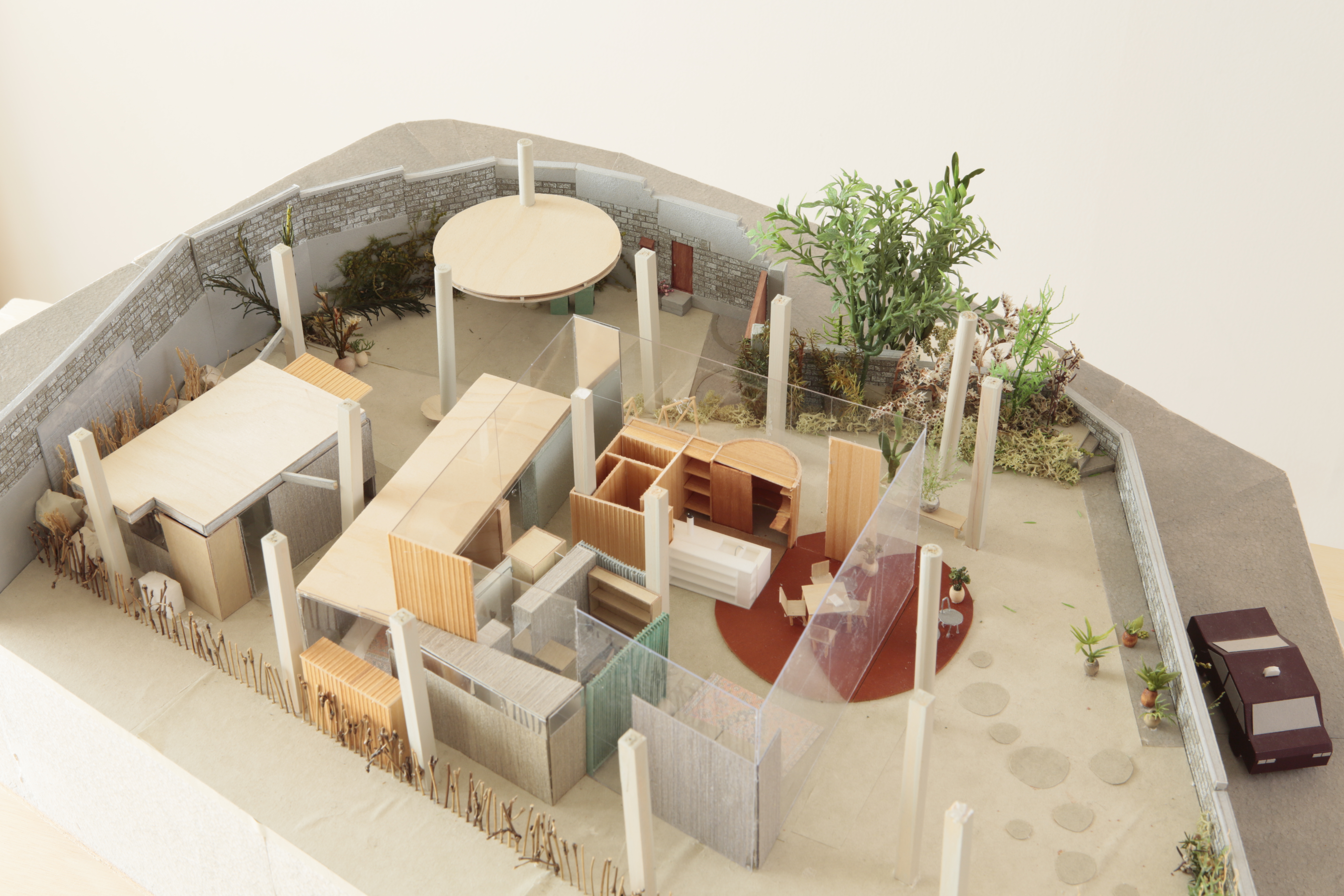
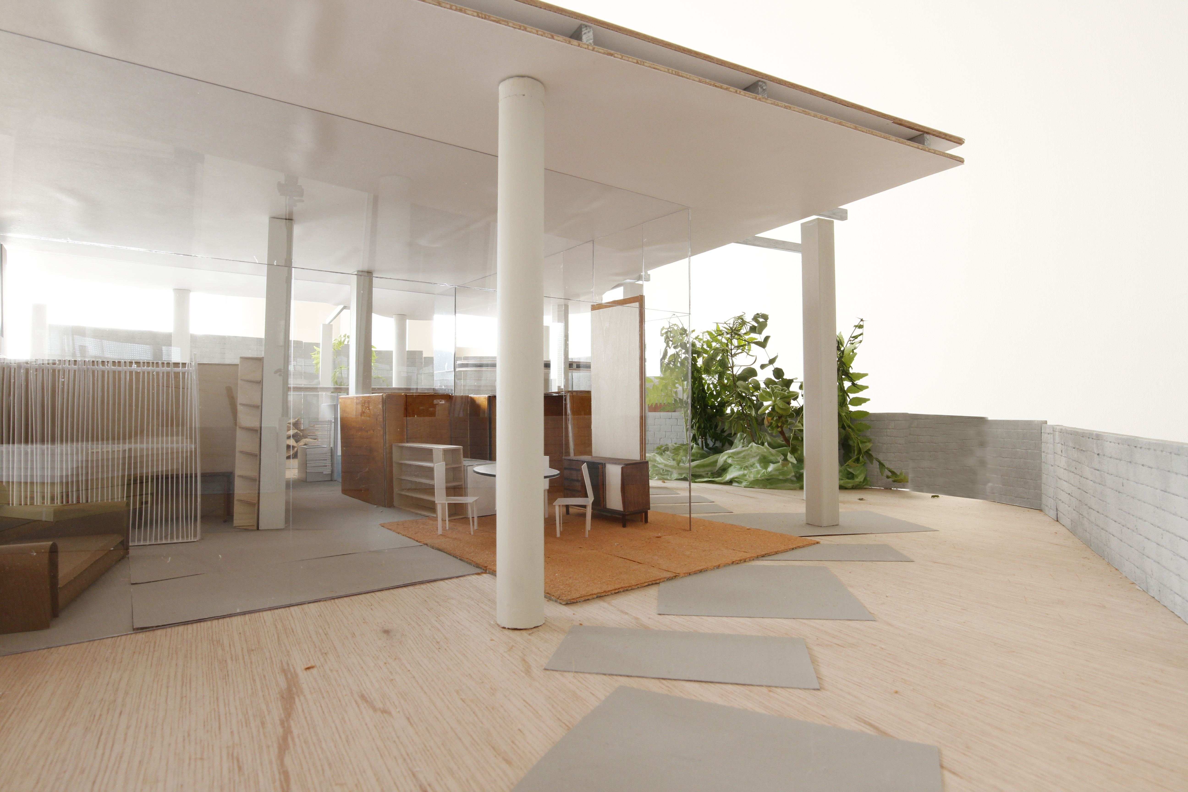
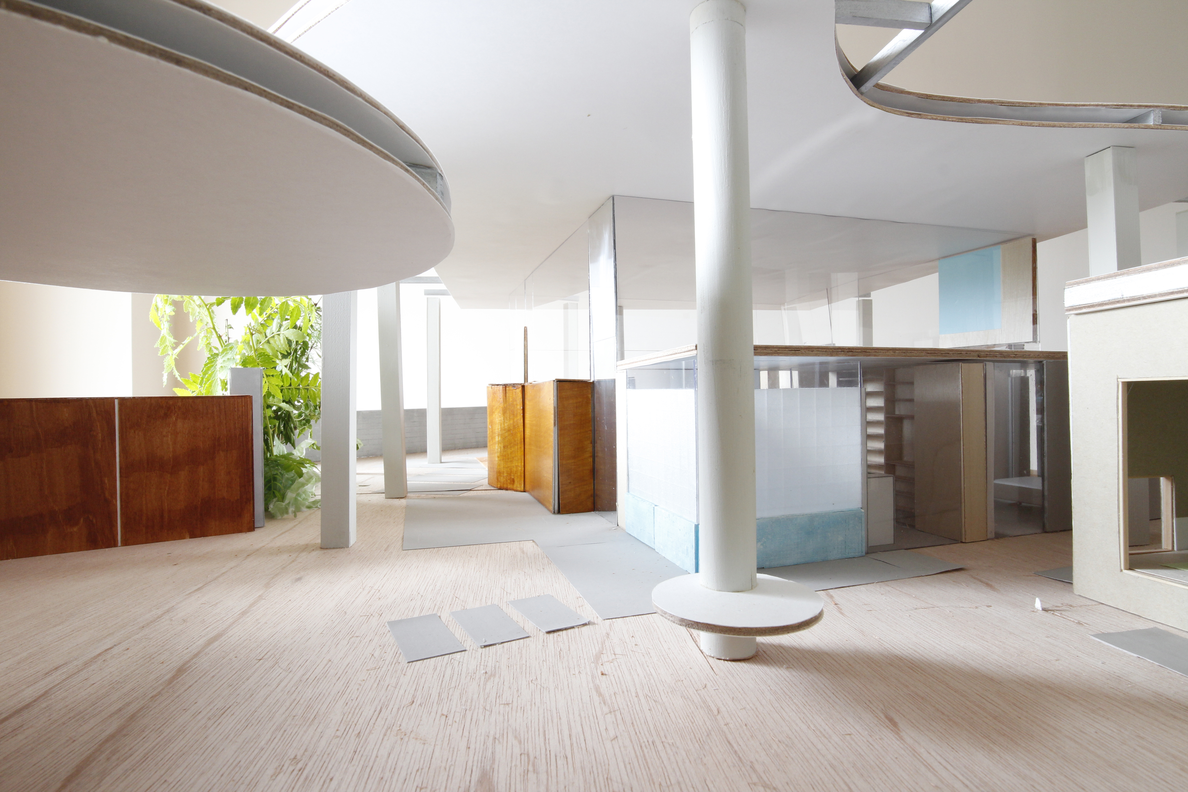
House Momoyama
Plan of a new house for two base residence which is used more frequent than a villa, expecting calm climate in Shizuoka. The site is located in front of hairpin curve which was part of mountain before. There is retaining wall around the site, because the site has height difference, and previous owner’s several dozen rocks and rich trees are remained. It seems enough intervention to make just roof, because the site is enclosed by existing wall, and there are much trees. So we focused on how to make the roof. Firstly, we considered appropriate range of roof. On the other hand, we thought better position of columns referring suitable size for activities under the roof. By doing so, some columns are not under the roof, but are used for structural factor with beams extended from the inner columns. Space made by such way, will have ambiguous border between interior and exterior, under the roof and outer the roof, then have generosity which is able to call new building, existing wall and garden as one architecture.
building use:weekend house
structure:RC(partially steel)
location:Atami Shizuoka Japan
complete:2016.12
site area:458.17㎡
building area:174.09㎡
total area:149.36㎡
photo by Koichi Torimura
Copyright(c) erikanakagawa.com,all rights reserved.