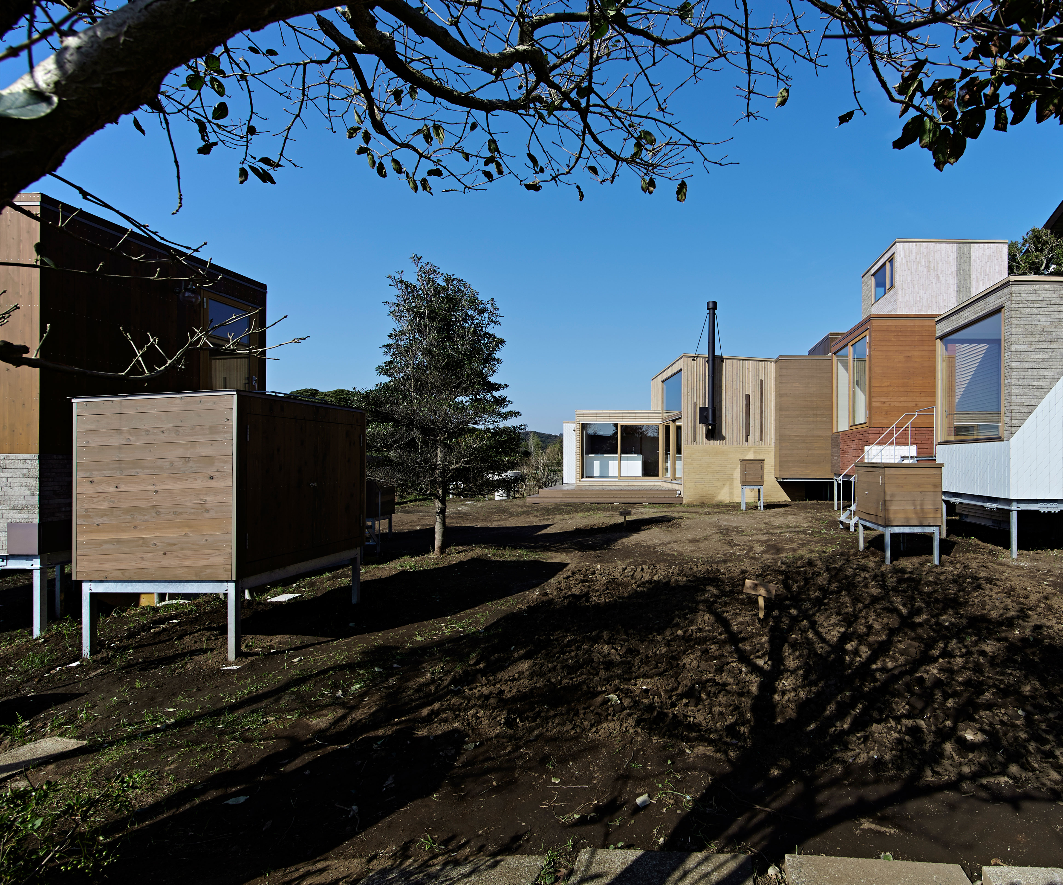
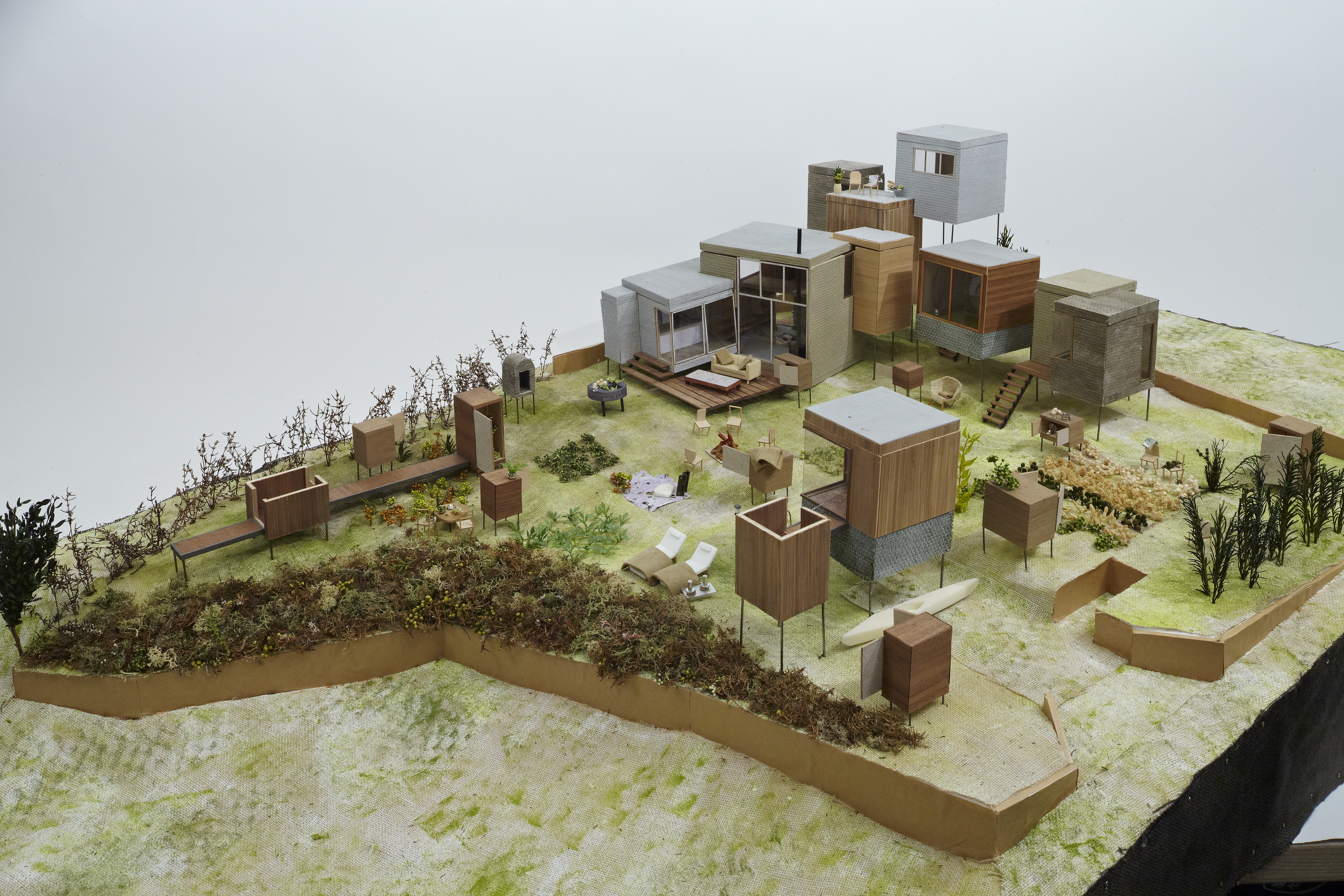
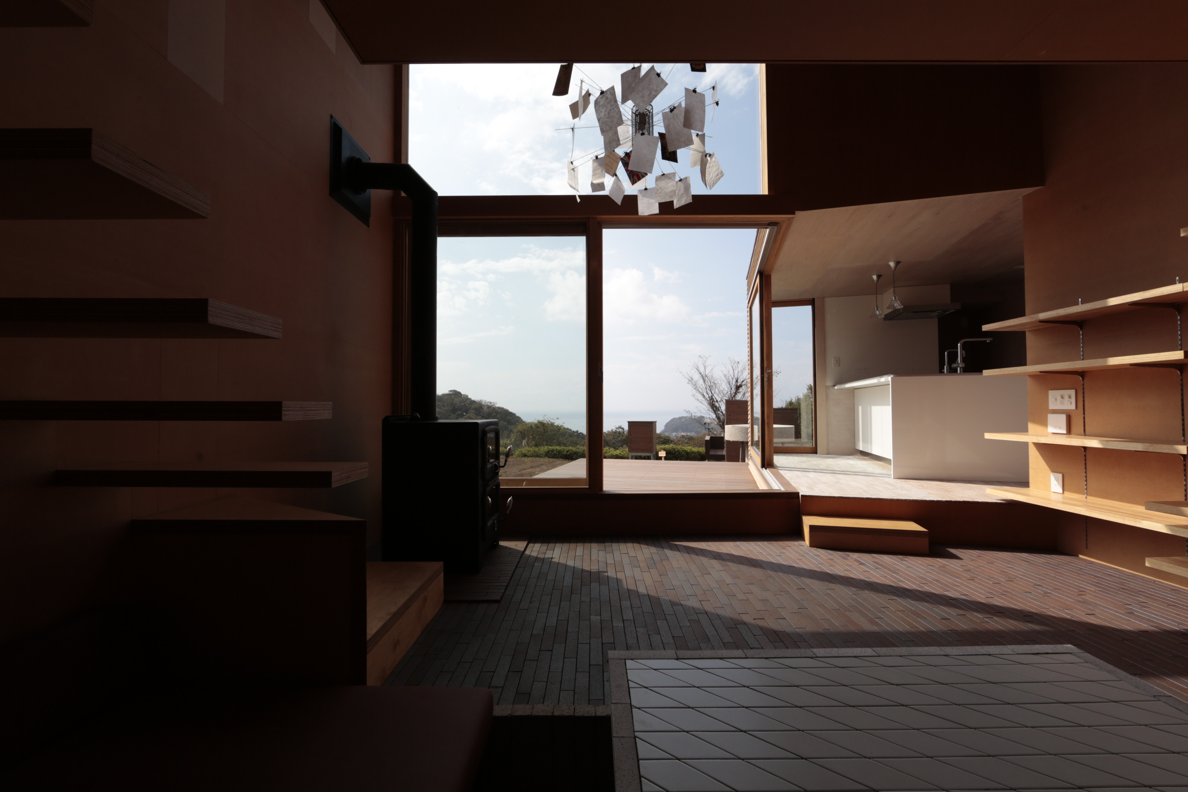
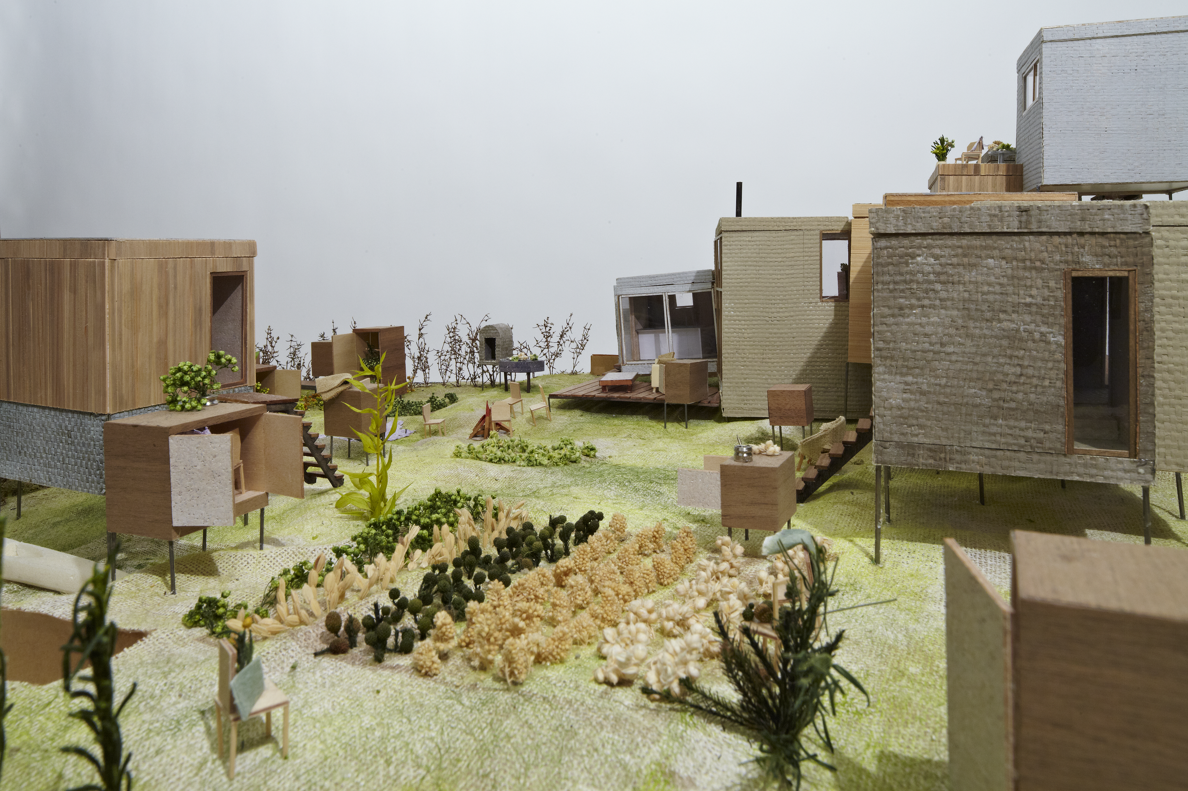
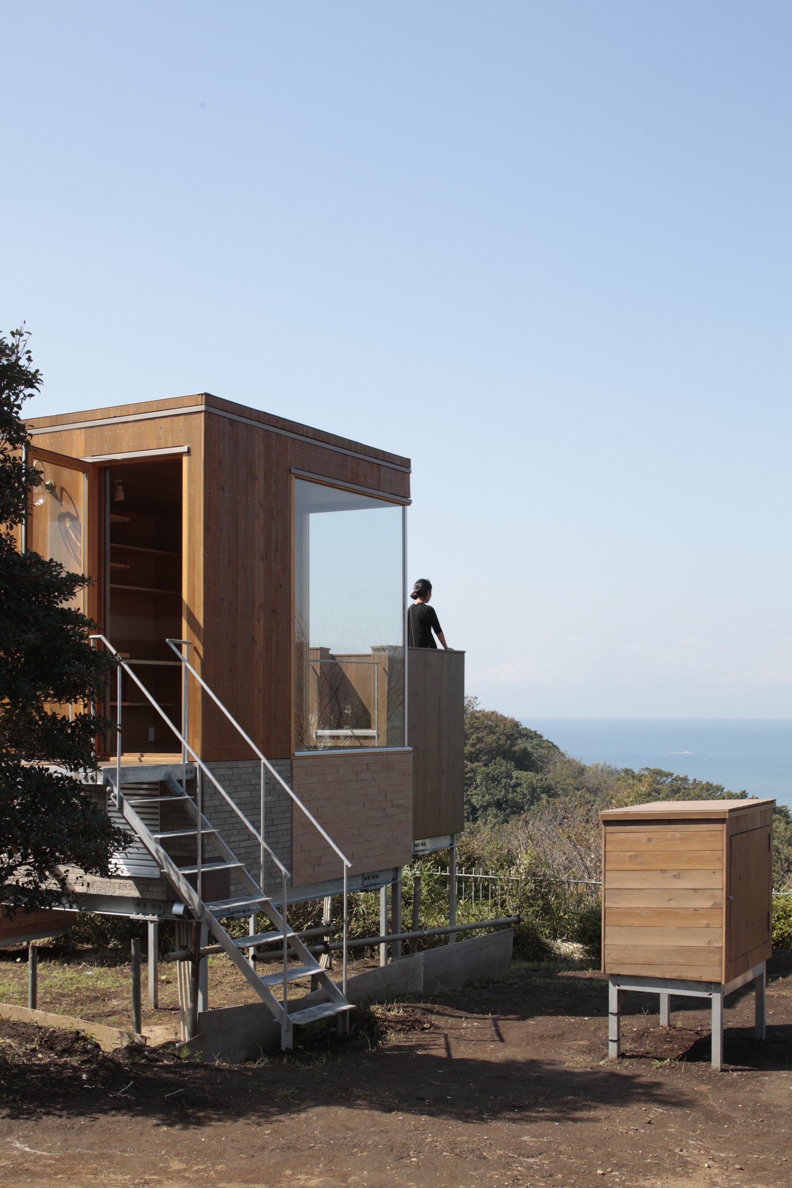
Call a plan, call a map
A new house of two bases residence for a client who has another house in Tokyo, planned in Kanagawa. Project site looks like field of grass which area is 650㎡, and has so touching view of Sagami-harbor, Mt.Fuji, and Enoshima island. The client asked us that “Wanna do something not easy to do in Tokyo, for instance, gardening, campfire, farming, and so on.” We think it’s not unique answer for that demand to construct buildings. So we considered that what can architecture do for use whole part of the site(650㎡). We divided a part of site(100㎡) into 22 characterized architecture, then arrange them to the whole area of the site. After that, field of grass can become concrete ingathering space with taking a cue from the architecture. The size of architecture is various, and not only enterable but non-enterable like furnitures. We used a map which is called plan usually as communication tool with client. The map will be updated continuously beginning from conversation of how to use space.
building use:weekend house
structure:wood(partially steel)
location:Kanagawa Japan
complete:2012.10
site area:648.52㎡
building area:107.30㎡
total area:100.97㎡
photo by Koichi Torimura
Copyright(c) erikanakagawa.com,all rights reserved.