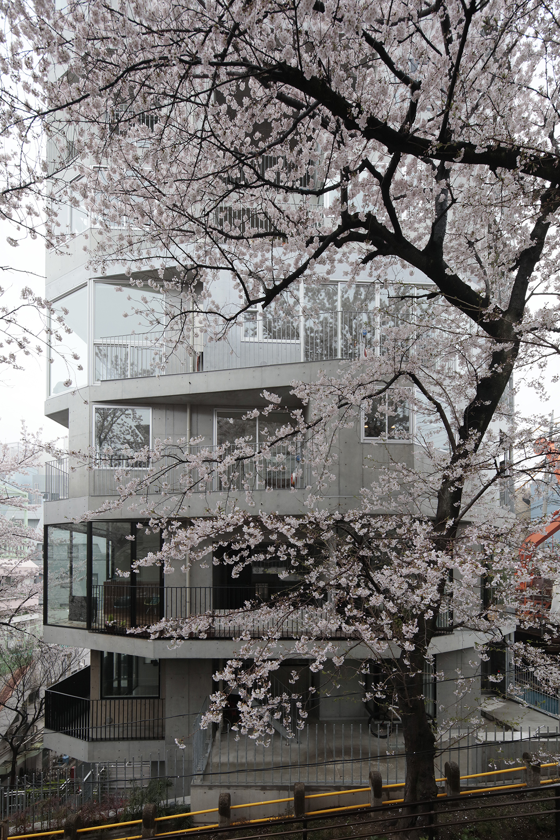
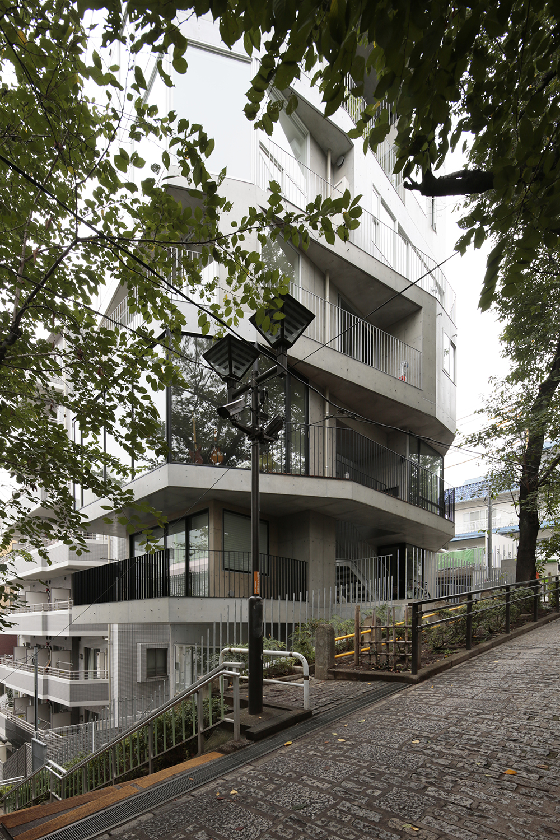

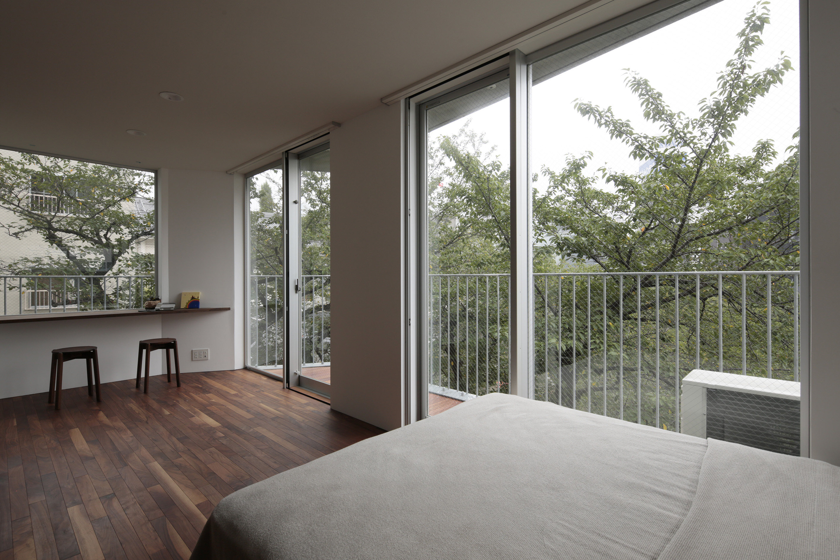
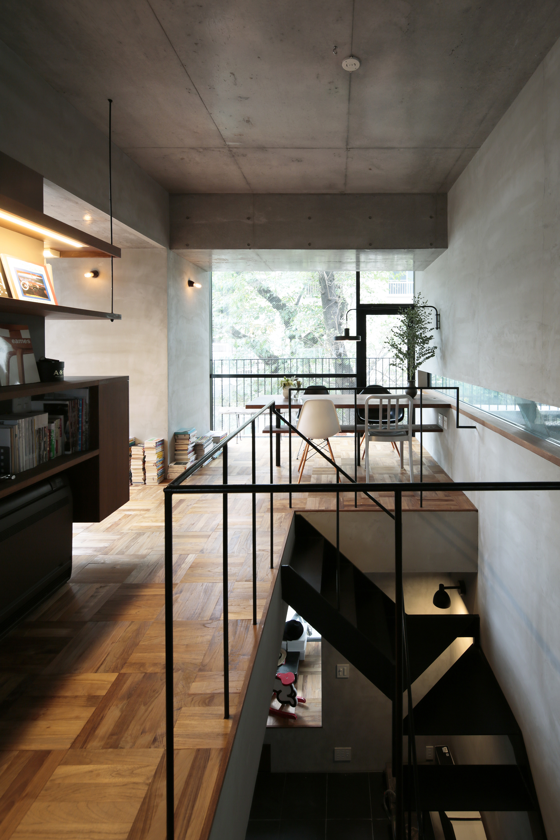
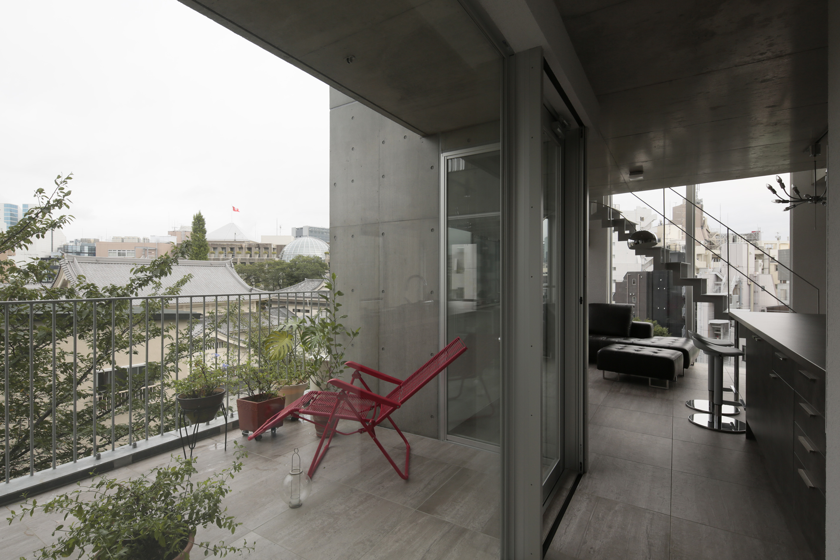
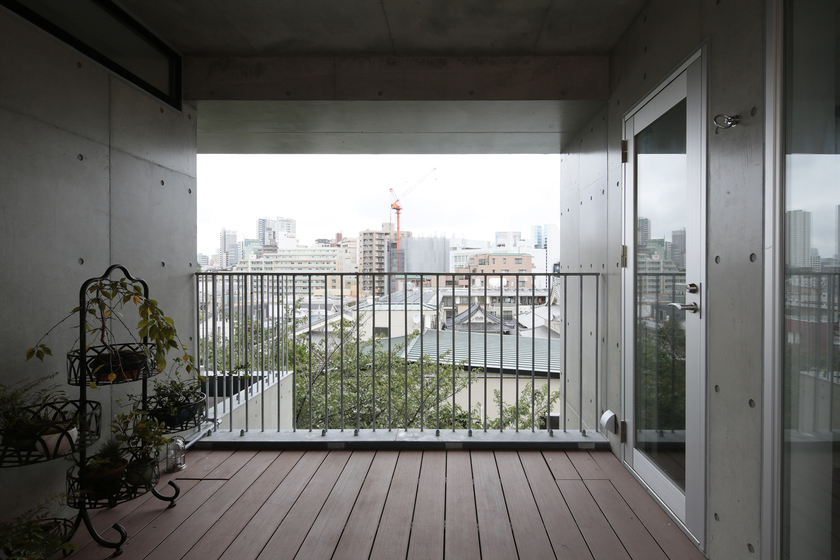
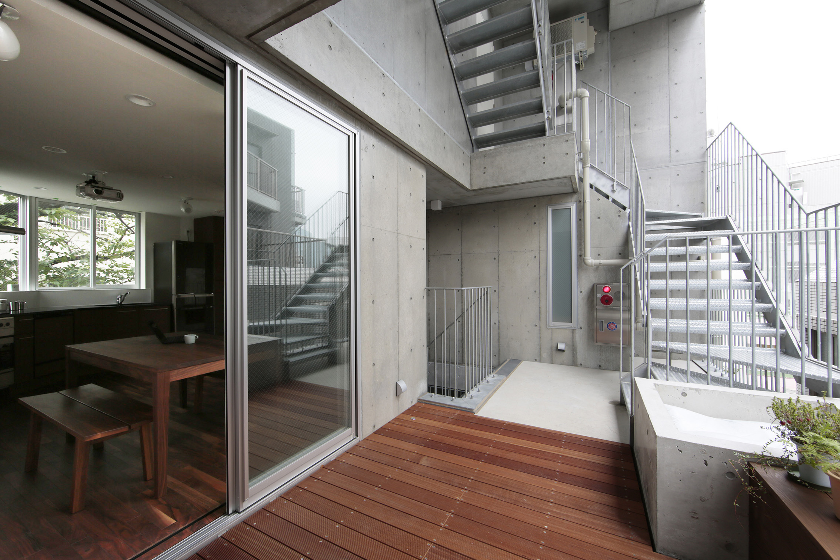
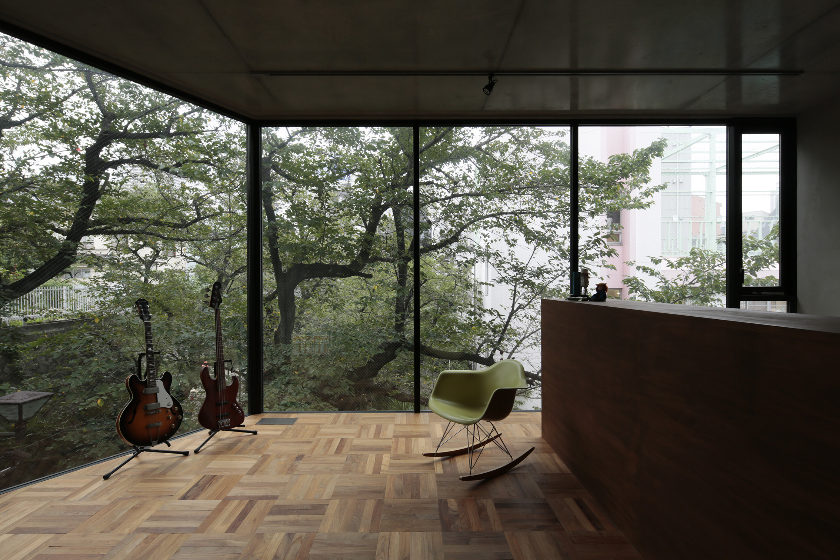
Co-operative garden
A project of co-operative housing completed in Gotanda, Shinagawa, Tokyo. The site which is located in front of a row of cherry trees has attractive exterior space although it spends just 4 minutes from Gotanda station by walking. We supposed that regard 10 floors as 10 sites, and stack 10 ways houses and gardens vertically in order to maximize a proviso of co-operative house that is “construct and live together”. All exterior walls can be non-structural walls by making structure frame effectively, then people can decide position of each walls freely. Every gardens have unique character which is able to extend living range, and each gardens are connected sterically through common EV/staircases/huge void. We’d like to think elevation of condominium as target which has depth and character like streetscape.
building use:cooporative housing
structure:RC
location:Shinagawa Tokyo Japan
complete:2015.08
site area:177.08㎡
building area:94.75㎡
total area:619.31㎡
Copyright(c) erikanakagawa.com,all rights reserved.