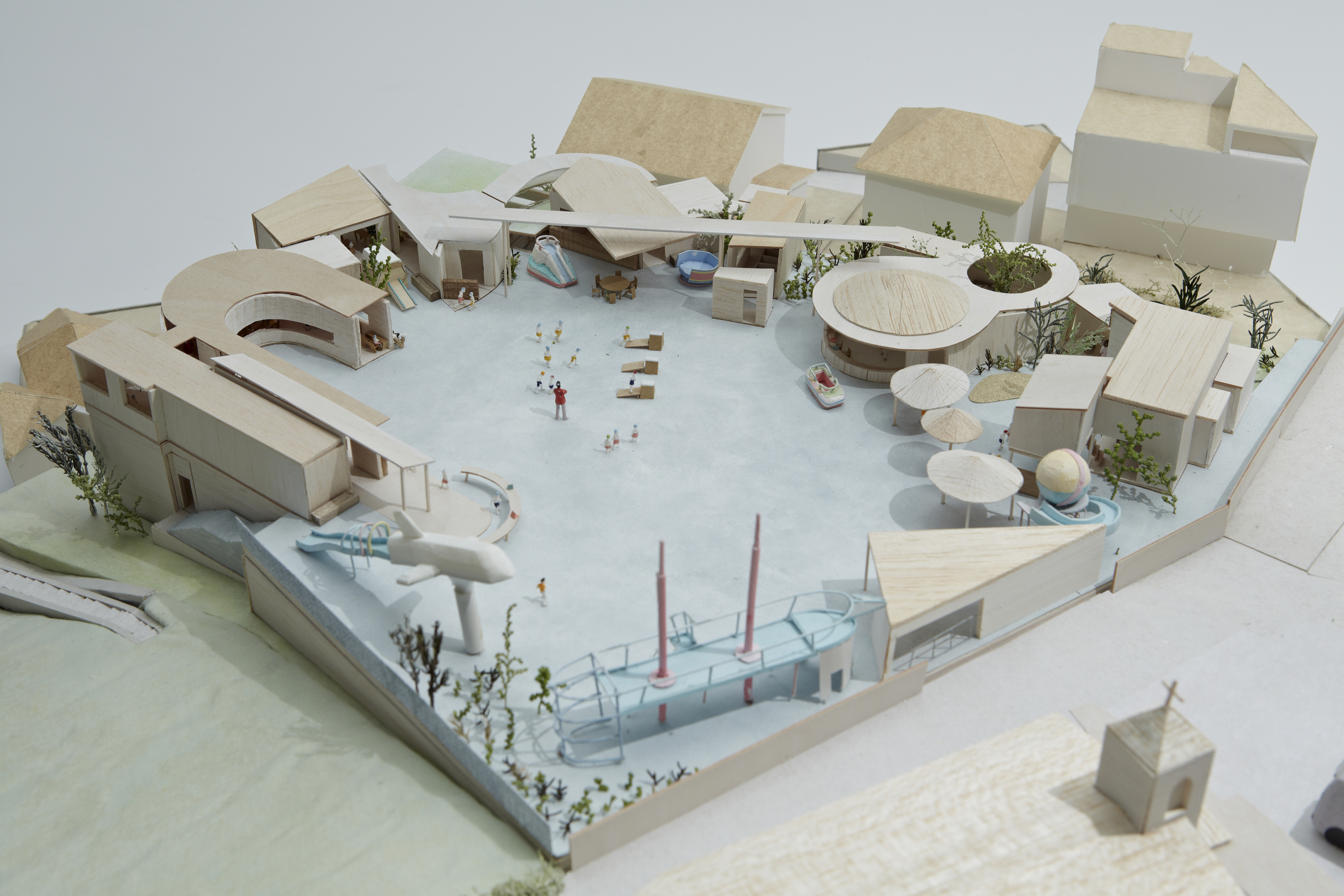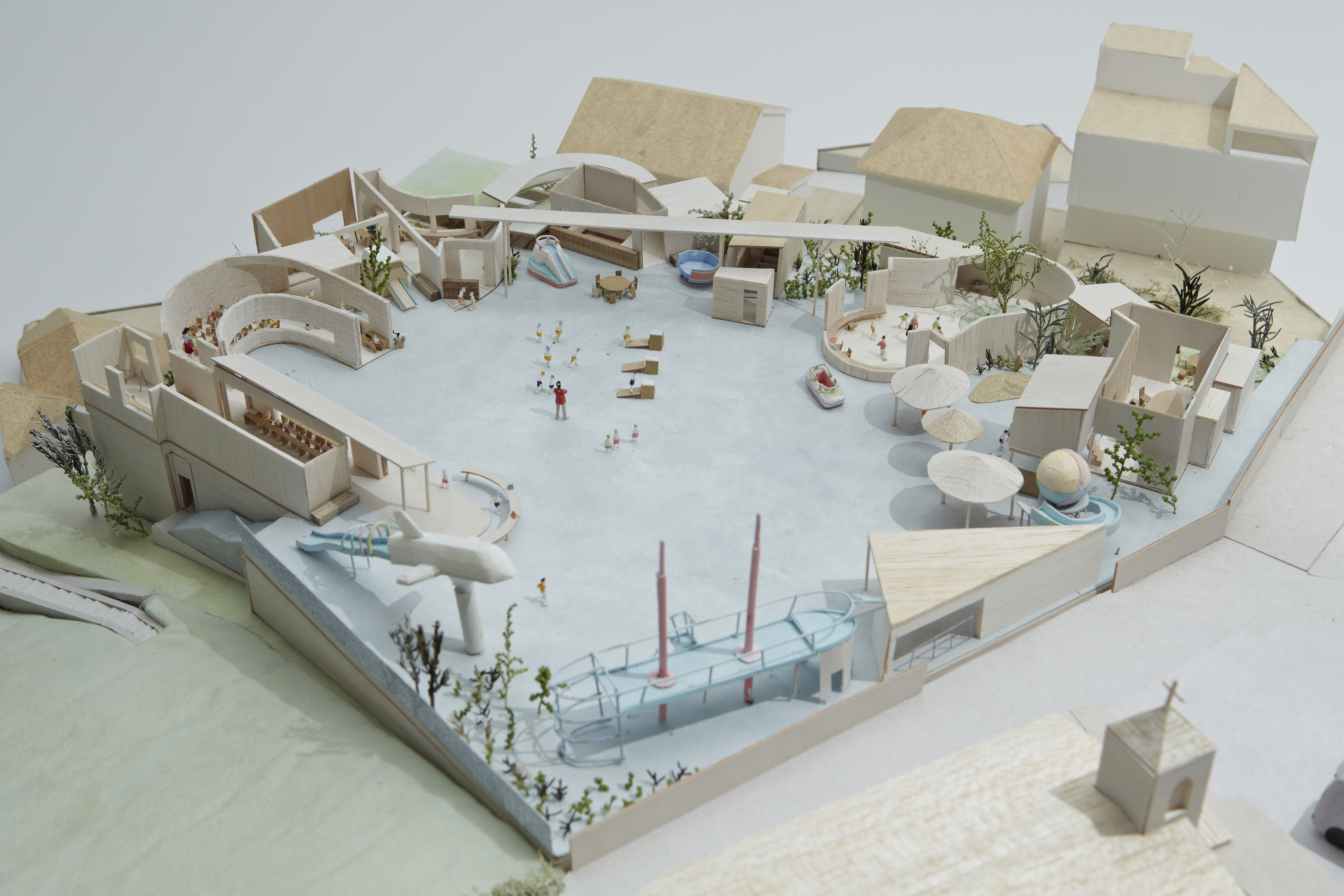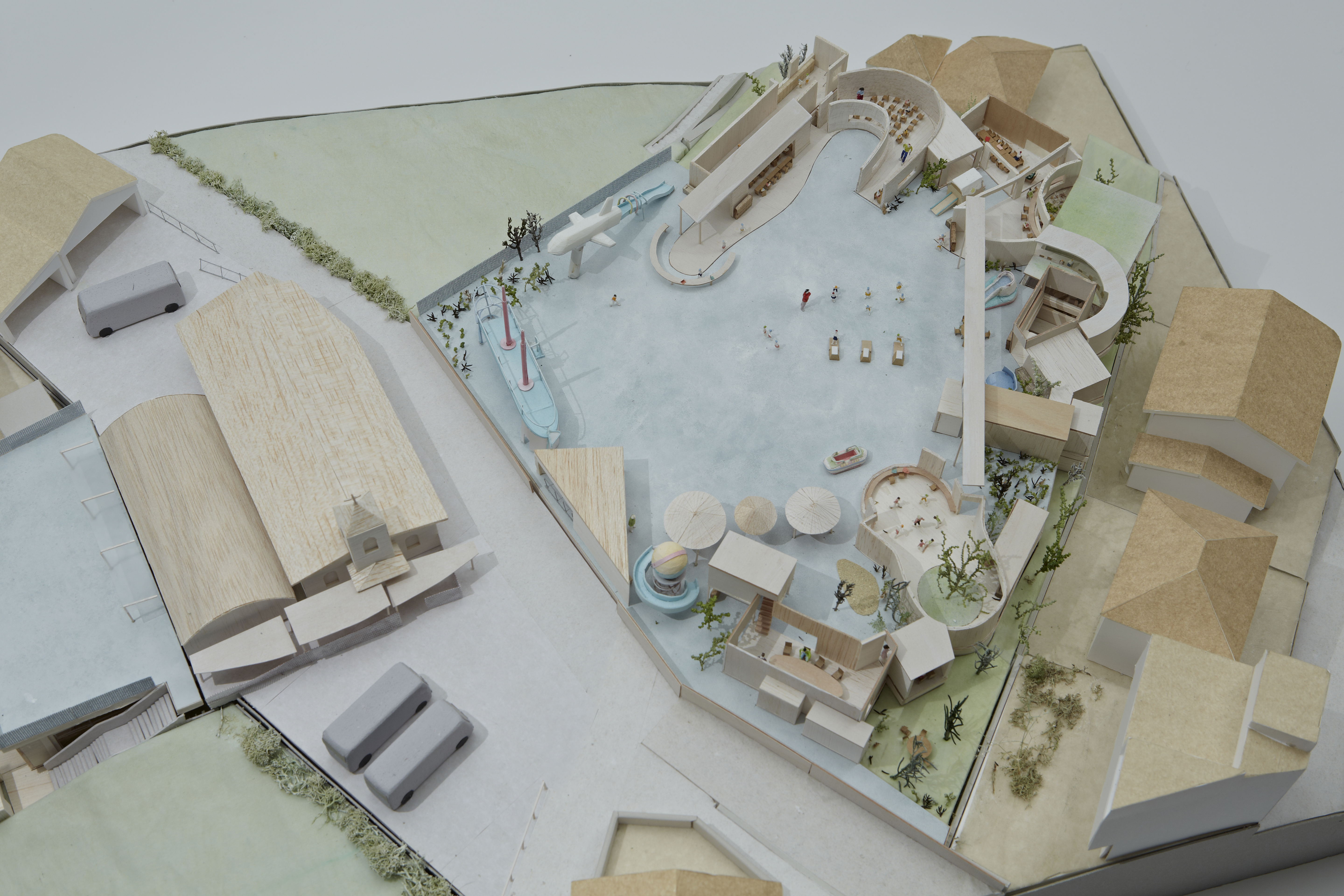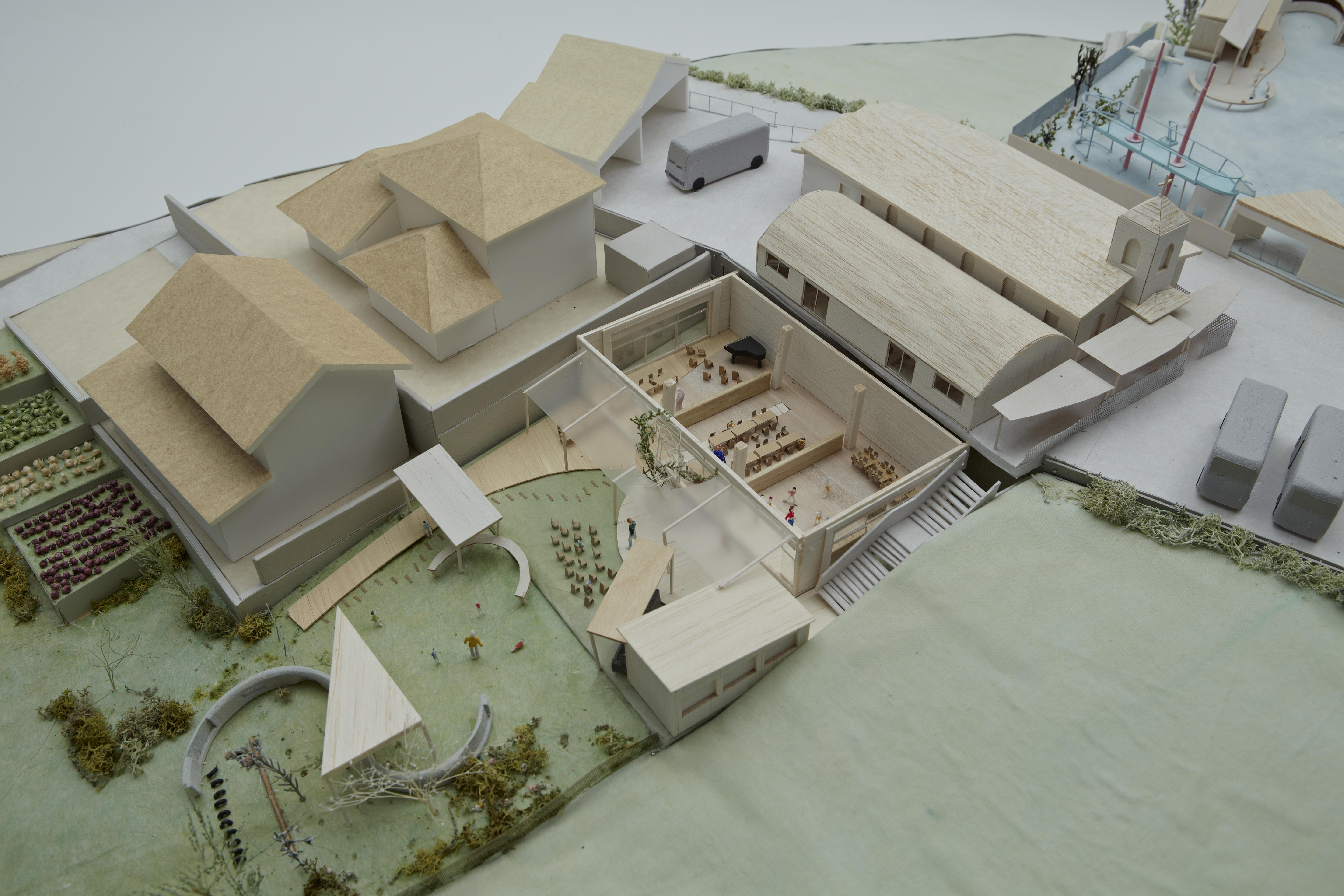




Kindergarten in Hayama
Project of a kindergarten planned in Kanagawa. There is not specific restriction for frequency of classrooms and education time in kindergarten generally. Education program is changed by a principal of a kindergarten. So we wonder that space enables people to think about ways of learning and educating, not make space to fit the foregoing education program. We focused on “classroom” which is learning unit in kindergarten, and characterized the shape of classrooms. People can run around in figure eight shape classroom. A long and thin classroom enables people to play vaulting box in rainy day. People can easy to hear teacher’s talking in figure U shape classroom, and so on. Various shape of classrooms effect usage of classrooms. We propose that considering how to use such characterized classrooms is link to children’s independence. We put each classrooms on the edge of site, while make space for kindergarten yard.
building use:kindergarden
structure:RC (partially wood)
location:Yokosuka Kanagawa Japan
complete:in progress
site area:1602.02㎡
building area:757.52㎡
total area:630.93㎡
Copyright(c) erikanakagawa.com,all rights reserved.