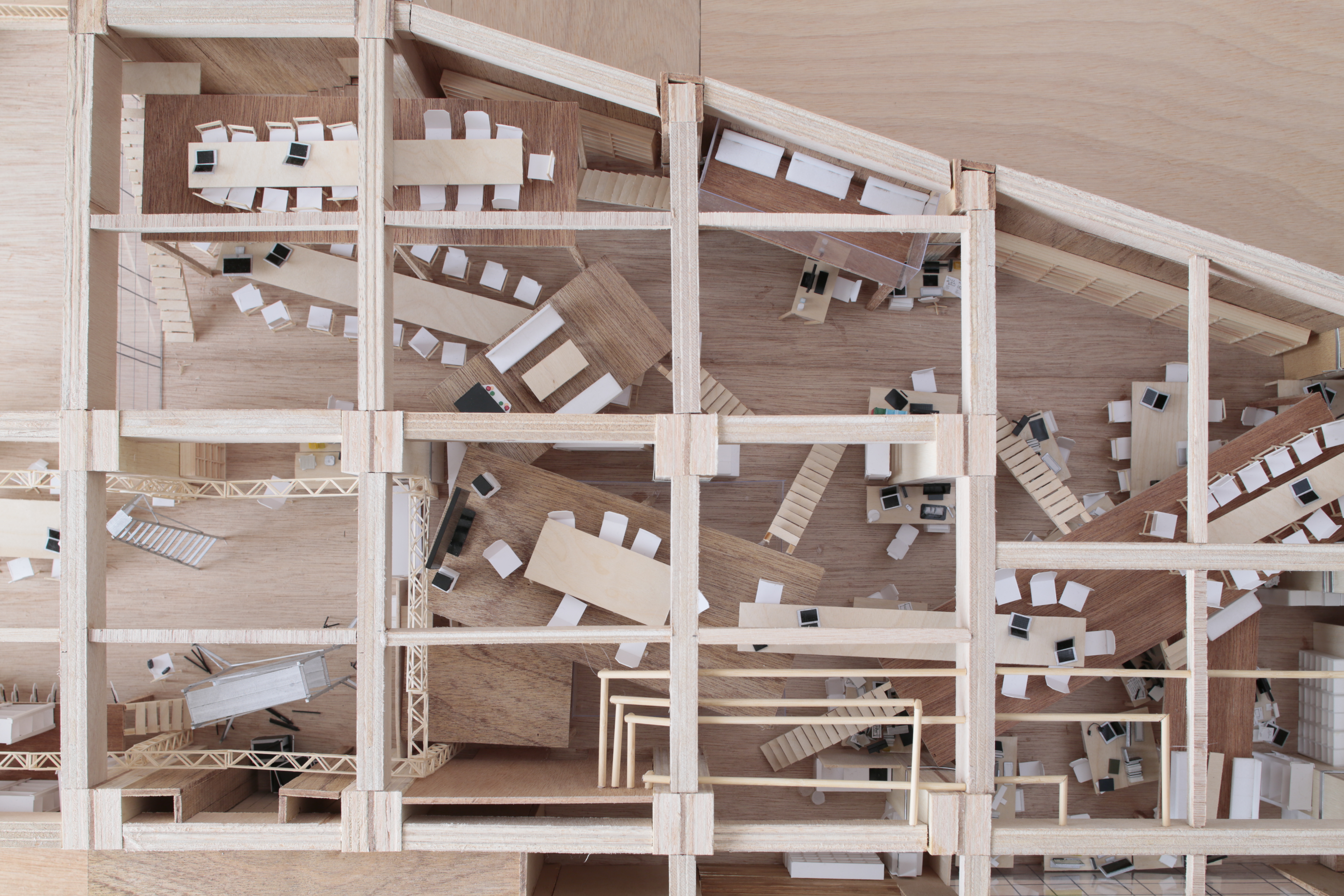
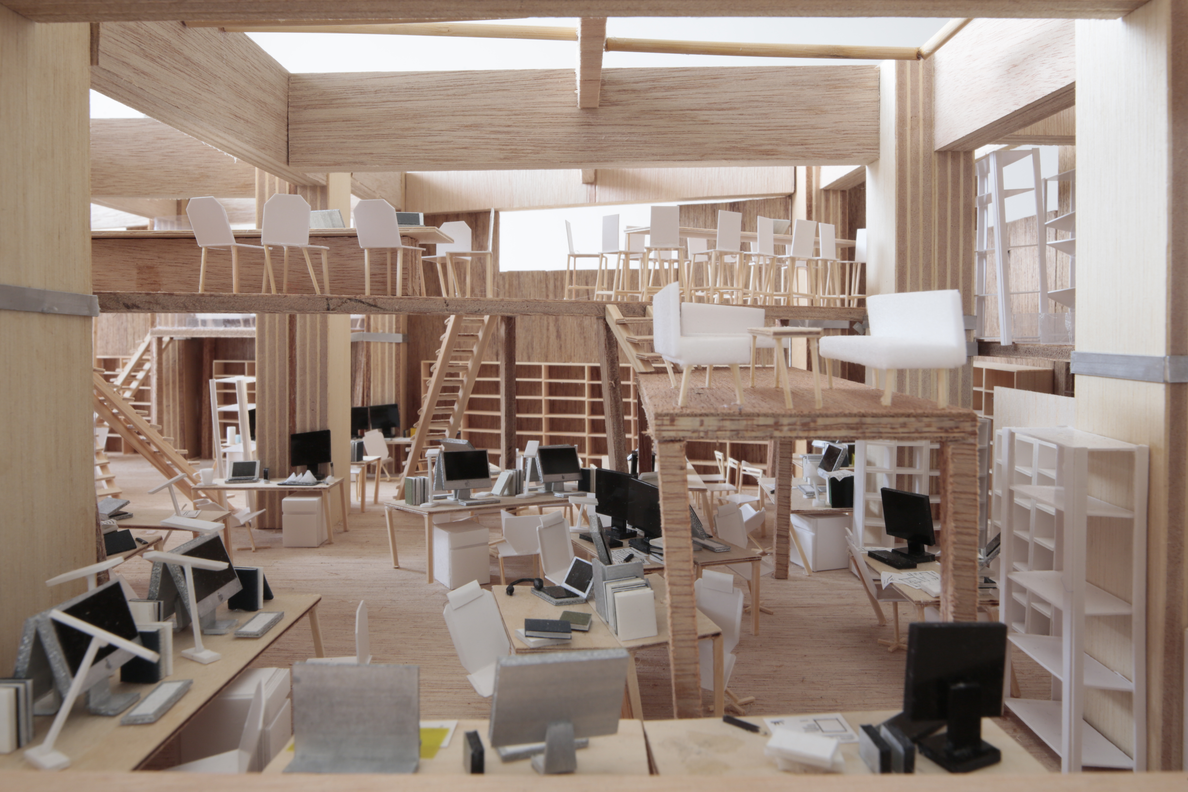
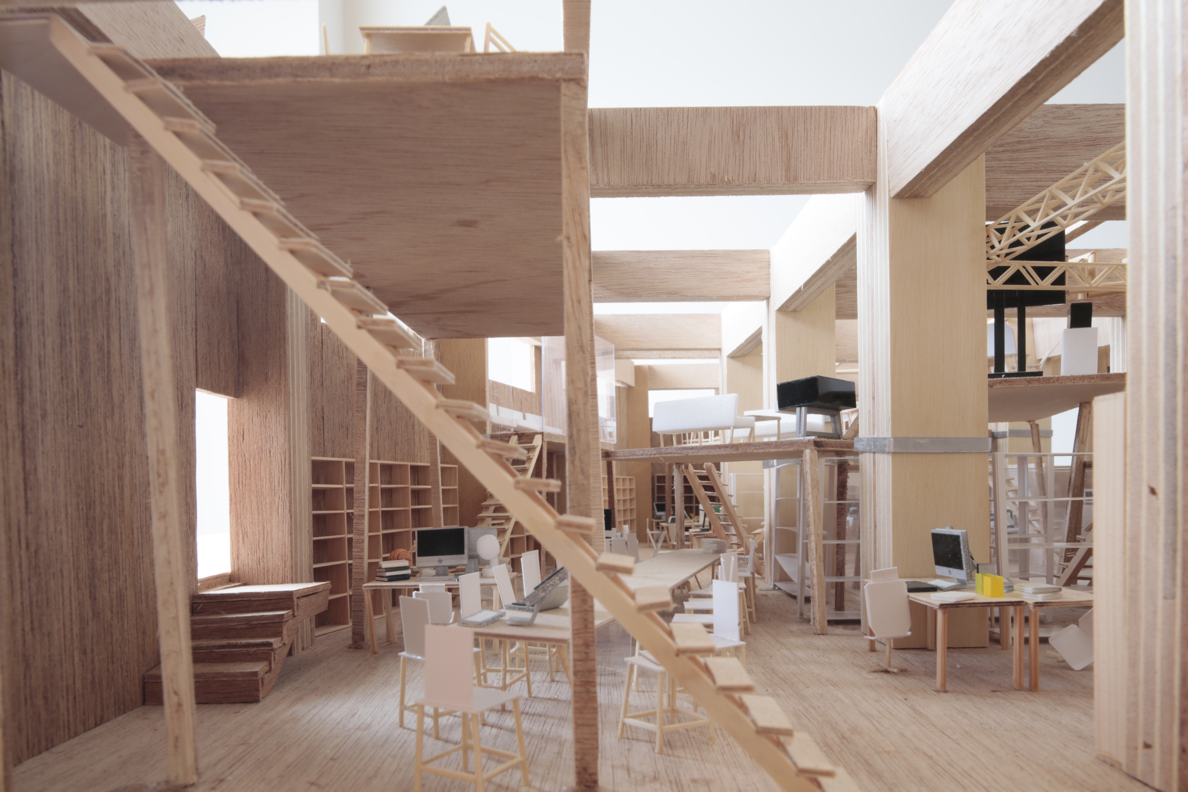
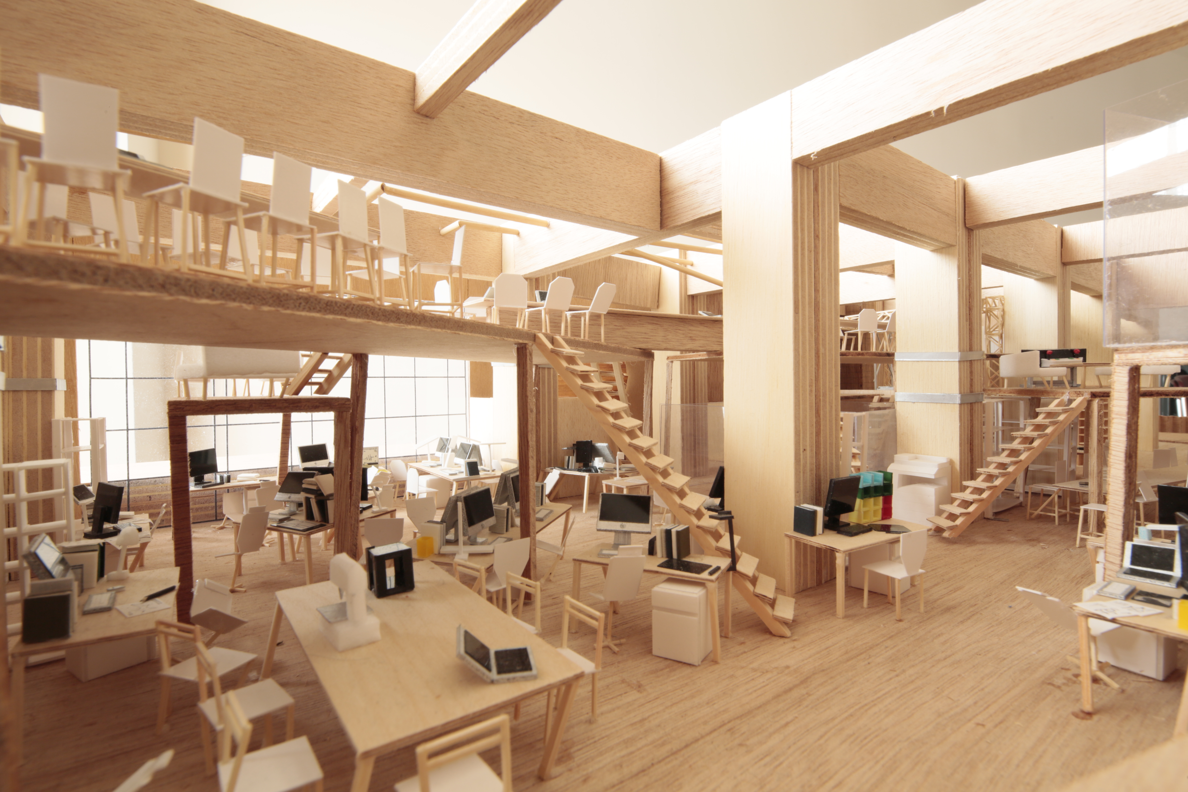
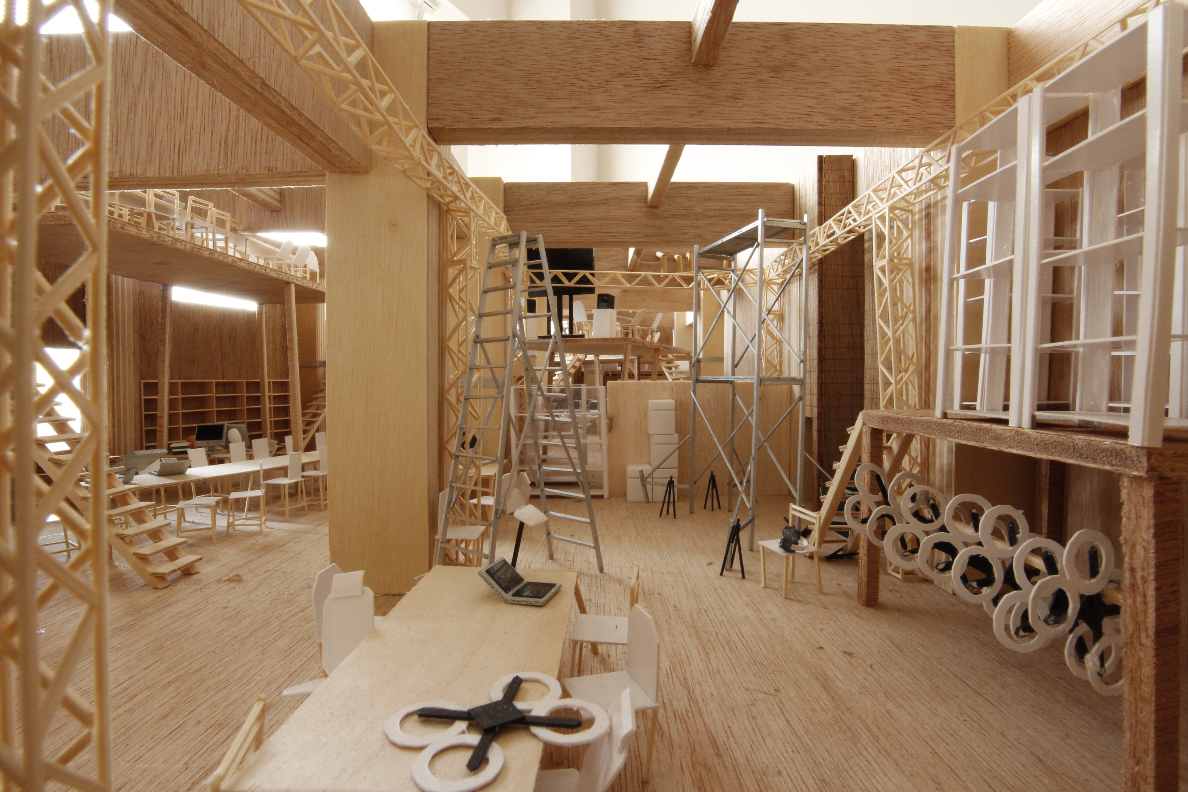

Plan for moving office of Rhizomatiks
Project of new office in Shibuya for “Rhizomatiks” who is a creative team. “Rhizomatiks” is a group of creating web service, video work, drone work and system development, consist of 20~30’s individual 35 members. Their office and studio were in other place originally, they planned to move for a high ceiling one-room expansive storage. We strived to make the situation “Interesting state for this project is to gather various individuality” with taking advantage of height of the ceiling. We set “big tables”, and make staff’s seat more than double for necessity with using existing structural frame. By doing so, worker’s can chose their workspace freely. This is an office proposal which activities are mixed spontaneously not divide one-room into parts by program, but actual usage and way of gathering.
building use:office(renovation)
structure:RC
structure of adding part:wood
complete:2015.05
site area:388.18㎡
big table:95.90㎡
photo by Koichi Torimura
Copyright(c) erikanakagawa.com,all rights reserved.