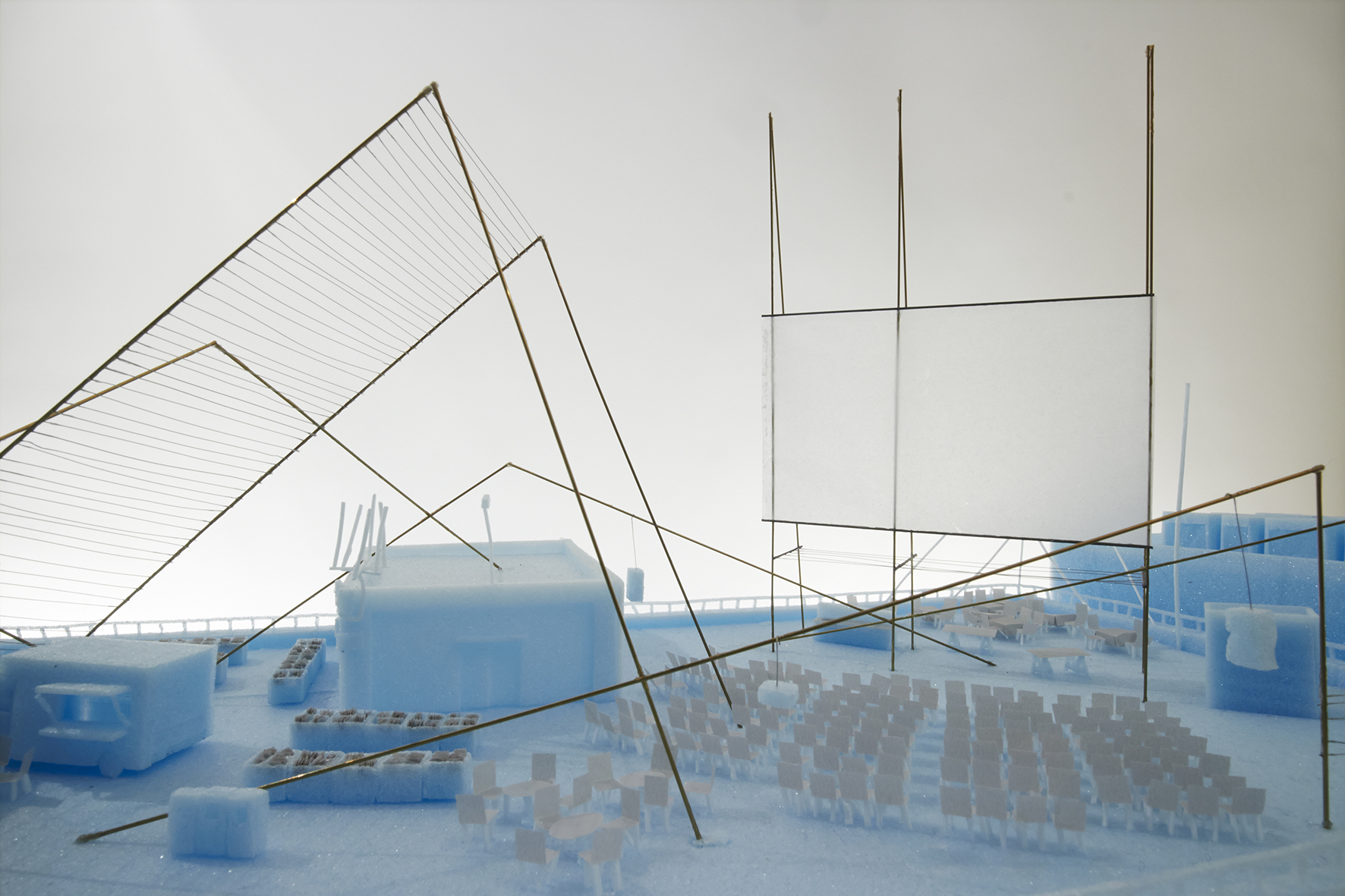
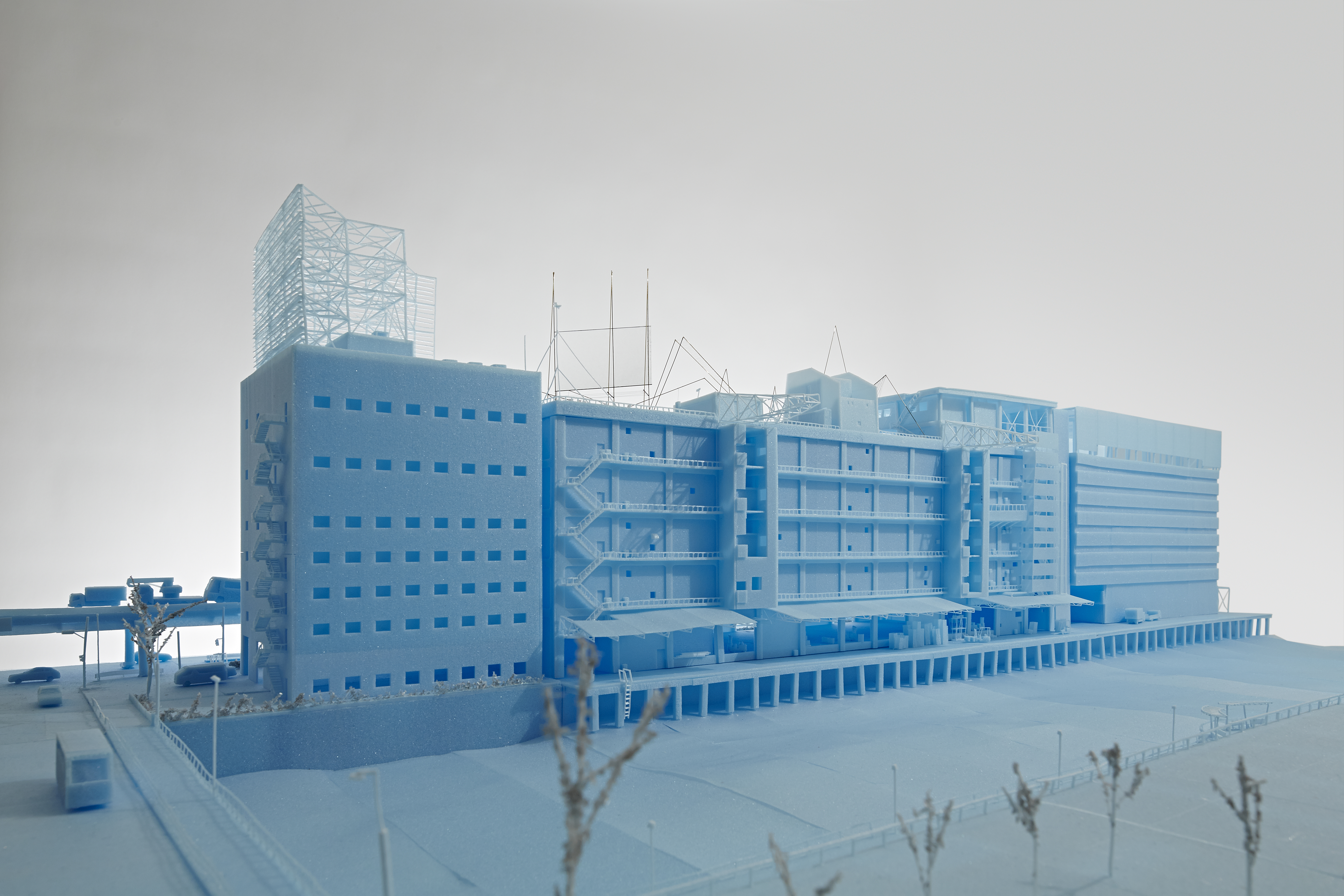
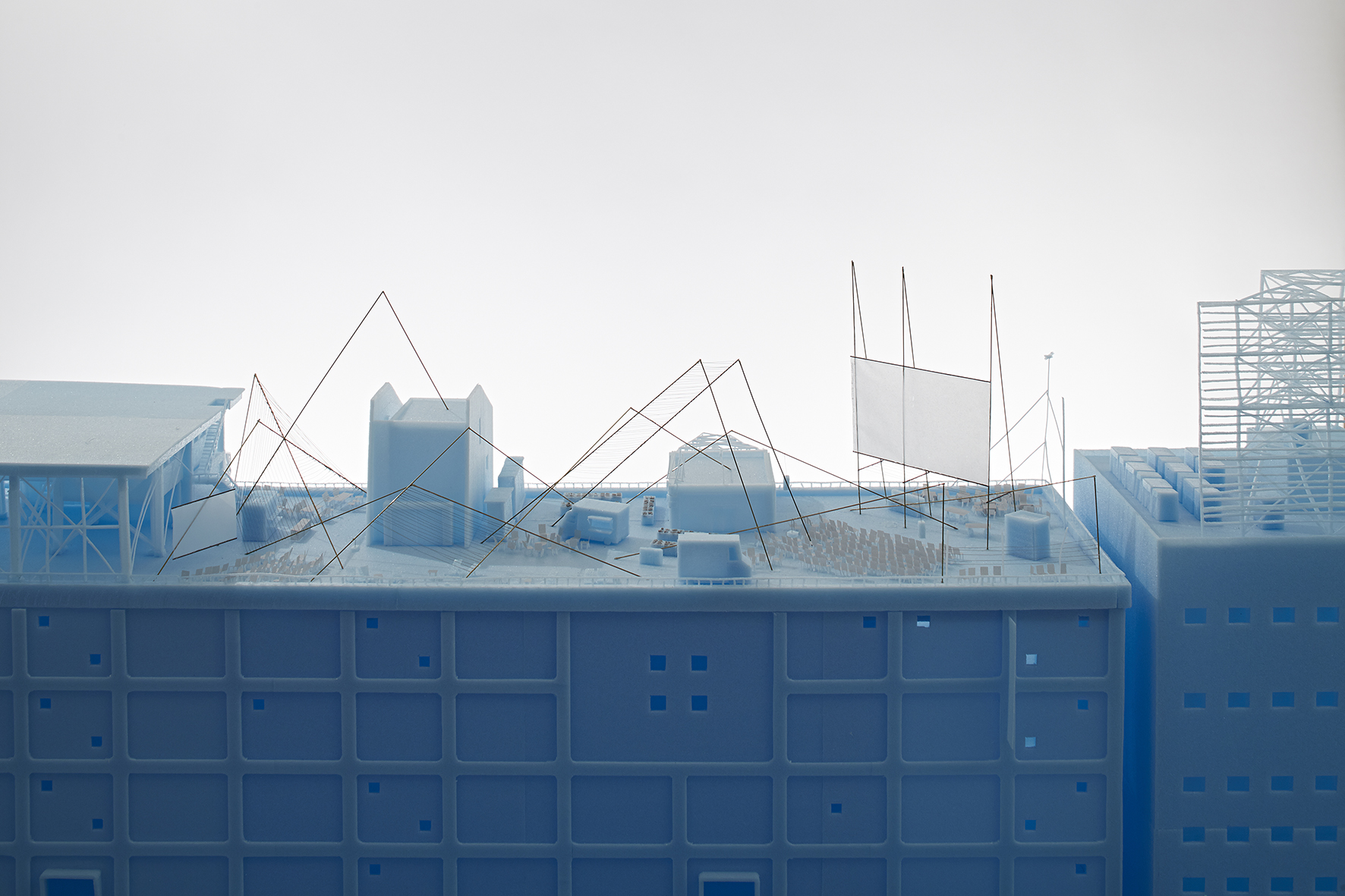

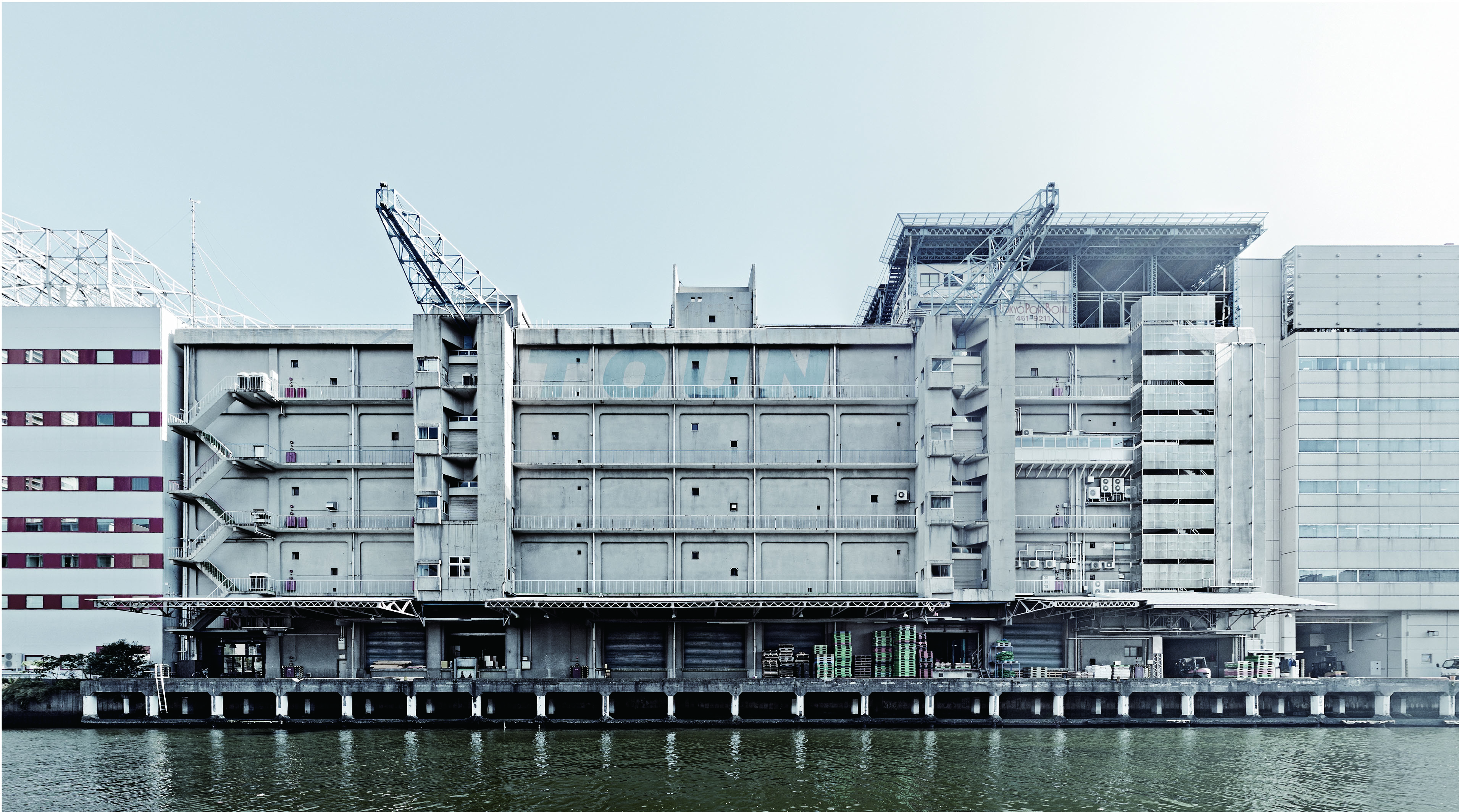
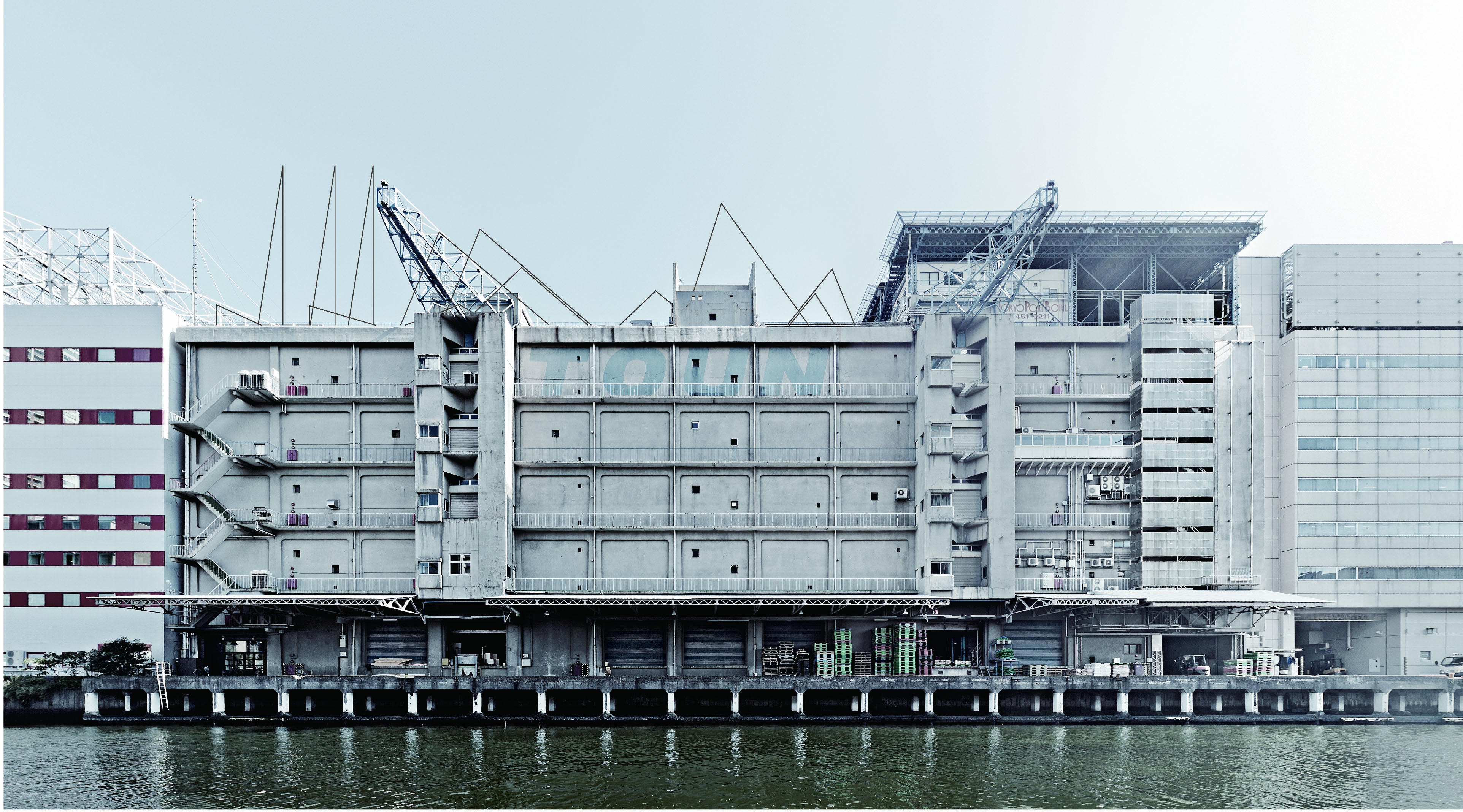
Warehouse rooftop of company ’T’
Plan of constructing new work piece on rooftop of a warehouse which is located in Minato-ku Tokyo, then make it rooftop plaza opened for citizens. We wonder that general rooftop belongs to surroundings city scale, and exceeds its building scale despite it’s a part of building. Rooftop of the site belongs to enormous city scale sort of monorail, freeway, high-rise buildings, canal, sea and sky, also it can be viewpoint to understand city structure. Originally it is used as filming, temporary event, but not used continually. So we considered creativity which enable people to use the rooftop constantly, and focused on “work piece”. Work piece is not count as floor area, and doesn’t have interior space. Premising such extreme openness, we put work pieces as infrastructure for using space. It’s composed of triangle frame which is able to deal bigger scale dynamically with the same length compare with ordinary frame.
building use:rooftop square(renovation)
type:workpiece
location:Minatoku Tokyo Japan
complete:in progress
building scale:5 stories with RC structure(52 years old)
site area:2226㎡
photo by Koichi Torimura(fig1-4)and Ken Ohyama(fig5.6)
Copyright(c) erikanakagawa.com,all rights reserved.