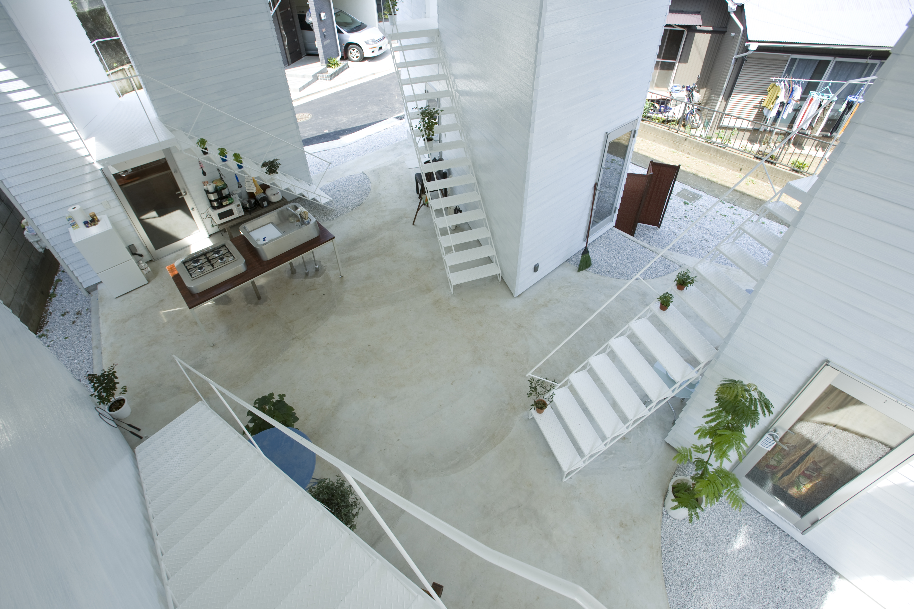
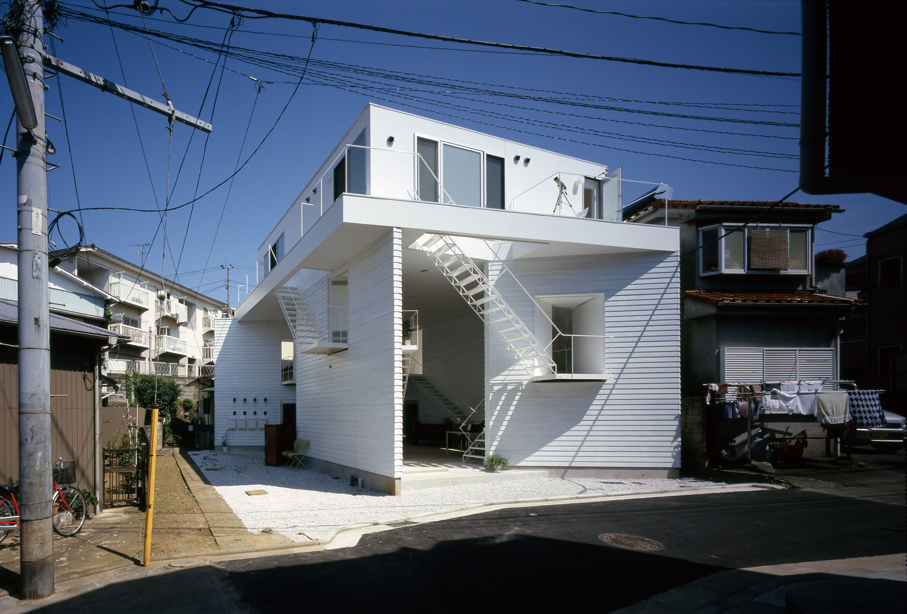
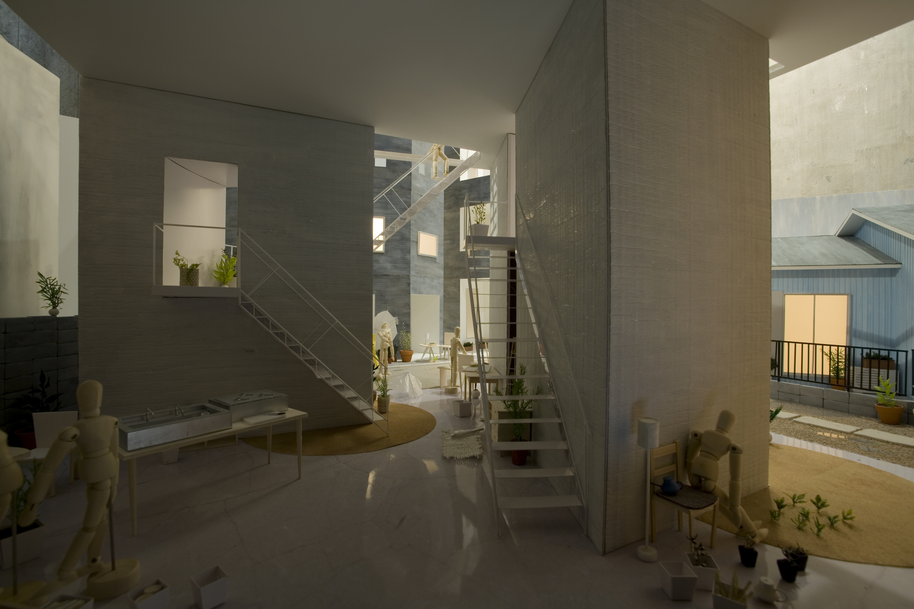
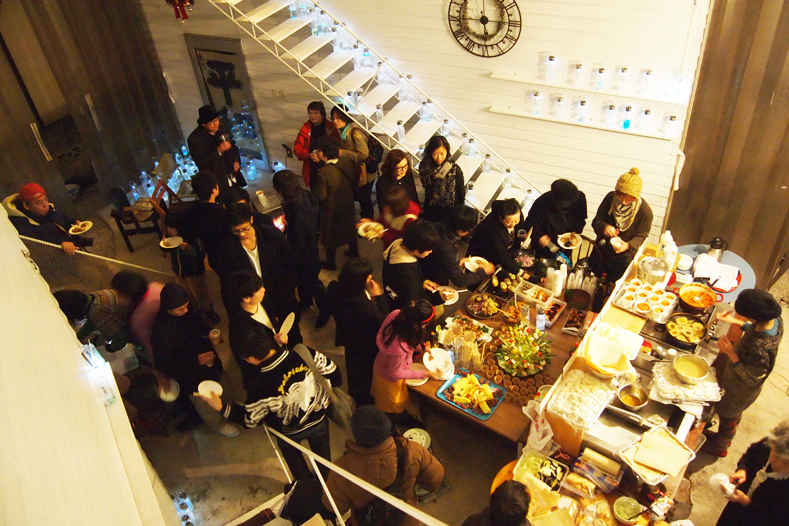
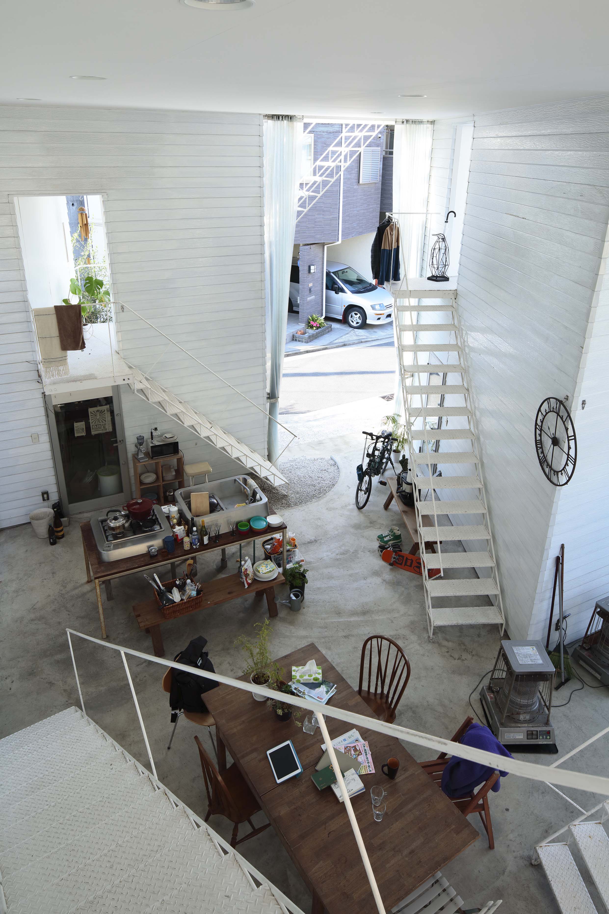
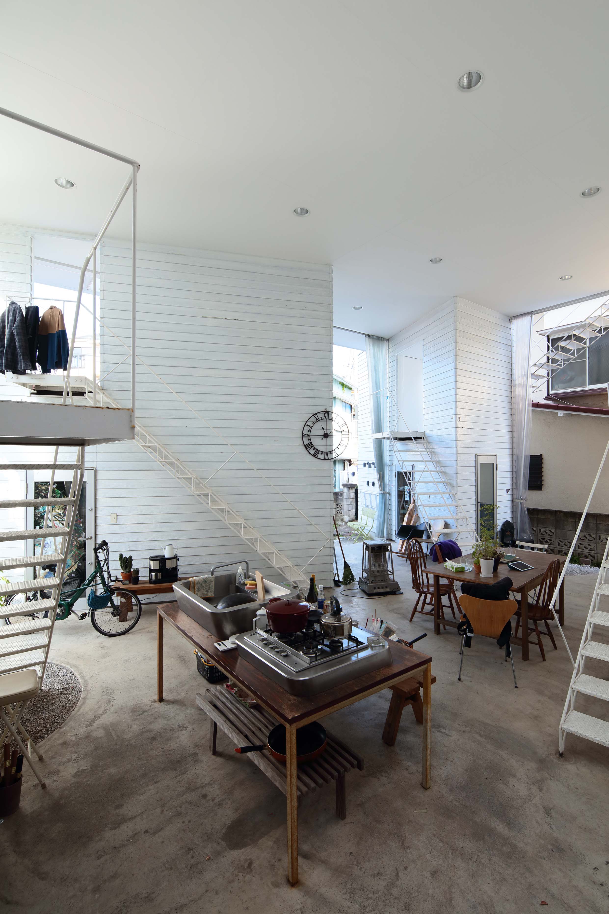
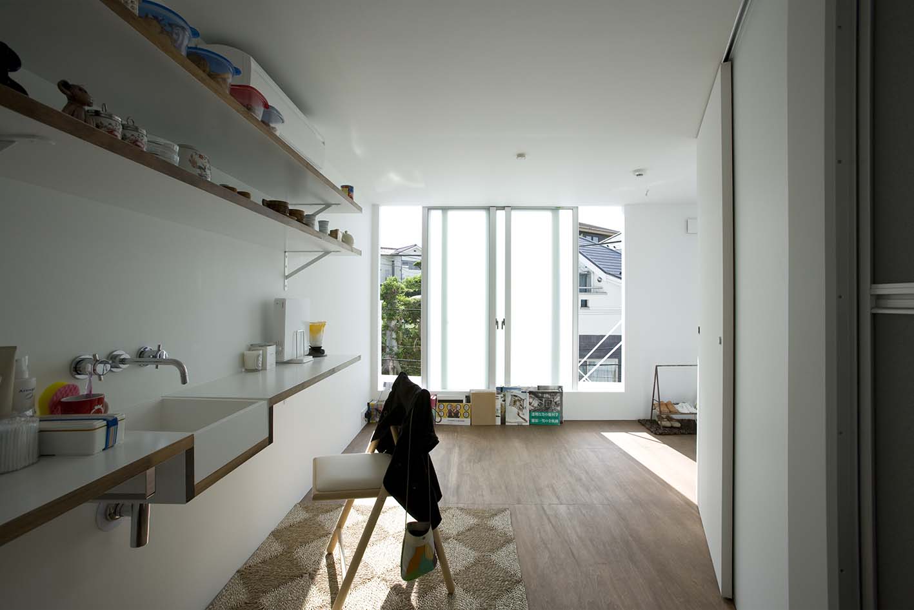
Yokohama apartment
Project of a wooden apartment which is located in Yokohama, Kanagawa. A client requested us that “I wanna consider an apartment as dwelling and producing space for young people.” The site has obviously different spatial character. The closer to ground, the darker, and the closer to sky, the brighter, because the site is kind of valley. Taking advantage of this spatial character sectionally, we propose to use 2nd levels as private rooms because of its comfort and brightness, and use 1st level as common plaza which has high ceiling and openness to surroundings. Borders of street and plaza is made by just a vinyl curtain. This ambiguous borders enable the apartment to be part of townscape. The plaza used by town people has range which can update surroundings town, and sometimes behave like a town hall while supporting people’s daily life. We have thought about possibility for ways of people gathering in tiny architecture.
building use:housing with common space(apartment)
structure:wood
location:Yokohama Kanagawa Japan
complete:2009.08
site area:140.61㎡
building area:83.44㎡
total area:152.05㎡
photo by Koichi Torimura